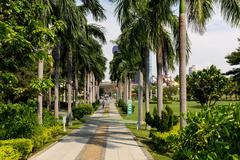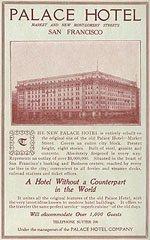Stora Enso Head Office Helsinki: Visiting Hours, Tickets, and Guide
Date: 04/07/2025
Introduction
In the heart of Helsinki’s historic Katajanokka district, the Stora Enso Head Office stands as a dual symbol of Finnish architectural heritage and pioneering sustainable innovation. This guide offers an in-depth look at two distinct yet interconnected phases of Stora Enso’s corporate presence in Helsinki: Alvar Aalto’s iconic Enso-Gutzeit Headquarters—often nicknamed the “Sugar Cube”—and the new Katajanokan Laituri building, which opened in 2024 as Finland’s largest timber office and a global benchmark in sustainable wood architecture. Together, these remarkable structures narrate the story of Finland’s industrial evolution, design excellence, and environmental stewardship, making them essential destinations for architecture enthusiasts and sustainability advocates alike (Alvar Aalto Foundation; Scandinavian Design; Timber Media; UBM Development).
Table of Contents
- Stora Enso Head Office: Past and Present
- Structural Innovation and Environmental Impact
- Urban Integration and Visitor Experience
- Visiting Information
- Architectural Vision and Biophilic Design
- Construction and Project Management
- Recognition and Cultural Impact
- Frequently Asked Questions (FAQs)
- Visual Gallery and Media Suggestions
- Conclusion and Visiting Tips
- References
Stora Enso Head Office: Past and Present
The Enso-Gutzeit Headquarters: Aalto’s Legacy
Completed in 1962, Alvar Aalto’s Enso-Gutzeit Headquarters—colloquially known as the “Sugar Cube”—is a defining work of post-war Finnish modernism. Its white Carrara marble façades and custom-designed interiors establish a subtle dialogue with Helsinki’s neoclassical cityscape, while reflecting the nation’s industrial aspirations (Alvar Aalto Foundation).
Despite initial controversy over its stark modernist form among historic surroundings, the building is now a celebrated landmark. The six-story structure features receding upper floors and a minimalist aesthetic, with interiors furnished by Artek—hallmarks of Aalto’s distinctive design approach (AskAI Glarity).
Stora Enso’s Corporate Evolution & Sustainability Vision
Originally home to Enso-Gutzeit Oy, a key force in Finland’s forest industry, the building later became Stora Enso’s headquarters following a major merger. Stora Enso’s roots reach back to 1288, and today the company manages millions of hectares of forests worldwide, championing sustainable forestry and carbon-positive strategies (Monocle).
Seeking a headquarters that truly reflects its sustainability ethos, Stora Enso inaugurated the new Katajanokan Laituri office in 2024.
Katajanokan Laituri: Timber Innovation
Situated on the Katajanokka waterfront at Skatudd quay, Katajanokan Laituri is the largest timber office building in Finland and an international showcase for contemporary wood construction (Scandinavian Design). Designed by Anttinen Oiva Architects, the building’s meandering timber façade is inspired by Aalto’s organic motifs, artfully blending mass timber with panoramic glass to create an inviting, dynamic presence in Helsinki’s urban landscape.
Structural Innovation and Environmental Impact
Katajanokan Laituri’s structure utilizes over 7,600 cubic meters of Finnish and Swedish-sourced laminated veneer lumber (LVL) and cross-laminated timber (CLT), sequestering approximately 6,000 tonnes of CO₂—equivalent to offsetting 50 years of operational emissions (Scandinavian Design; Timber Media). Interior finishes include local spruce, ash, and Viitasaari gray granite, connecting visitors to Finnish natural heritage.
Prefabrication and just-in-time delivery minimized construction disruption, with the timber frame assembled in only seven months—setting a benchmark for efficiency and sustainability in urban construction (ArchDaily).
Urban Integration and Visitor Experience
Katajanokan Laituri revitalizes the Helsinki waterfront, offering generous public spaces at street level: a shared foyer, restaurant, café, and conference facilities. Its open terraces and waterfront park encourage public engagement, while flood protection and adaptation to sea-level rise ensure long-term resilience (Scandinavian Design).
The building’s location, adjacent to major cultural sites such as Market Square and Uspenski Cathedral, places it at the heart of Helsinki’s cultural and urban life (e-architect).
Visiting Information
Hours, Tickets, and Accessibility
- Public Areas: Restaurant and café open daily, typically 8:00 AM–8:00 PM on weekdays, 10:00 AM–6:00 PM weekends.
- Tickets: No ticket required for public areas. Guided tours of interior spaces—focused on architecture and sustainability—are available by advance booking via the official website.
- Accessibility: The site is fully accessible, with ramps, elevators, and accessible restrooms throughout public areas.
Getting There
- Public Transport: Easily accessed by tram lines 4 and 5 from Helsinki Central Station. The Market Square transport hub and Katajanokka Terminal (for Viking Line ferries) are within walking distance.
- Parking: Limited street parking; public garages nearby. Walking, cycling, or public transport is recommended for sustainability and convenience.
Nearby Attractions
- Market Square (Kauppatori): Vibrant waterfront market, 2-minute walk.
- Uspenski Cathedral: Largest Orthodox cathedral in Western Europe, 2-minute walk.
- Presidential Palace, Helsinki Cathedral, Senate Square: All within a 10-minute stroll.
- Esplanade Park and Havis Amanda Statue: Popular cultural and leisure destinations.
Tours and Special Events
Guided architectural and sustainability tours, workshops, and cultural events are hosted periodically. Check the official Stora Enso website and local tourism listings for schedules and booking information.
Architectural Vision and Biophilic Design
Katajanokan Laituri’s architectural vision, developed by Anttinen Oiva Architects, merges urban formality with tranquil, biophilic interiors inspired by Finnish forests (UBM Development). The extensive use of natural wood, abundant daylight, and vistas of the waterfront enhance occupant well-being, productivity, and sense of connection to nature—critical in Finland’s northern climate (Timber Media).
The building also anchors a flexible mixed-use complex, including the Solo Sokos Hotel Pier 4, city park, and rooftop gardens, fostering year-round public engagement.
Construction and Project Management
Developed by Varma in collaboration with Haahtela, the project leveraged Stora Enso’s Sylva™ timber system for efficient prefabrication and rapid, low-impact assembly (ArchDaily). The structure’s 100-year design life, climate-neutral operations, and circular economy initiatives—such as lignin-based bioproducts and recycled aluminum—demonstrate a comprehensive approach to sustainable urban development (UBM Development).
Recognition and Cultural Impact
Katajanokan Laituri has garnered international acclaim, including the 2025 International Award for Wood Architecture (Swedish Wood). It stands as a flagship for sustainable construction, influencing urban regeneration projects in Finland and beyond (Construction21).
The building’s integration of public amenities—hotel, restaurant, conference center, and rooftop garden—ensures that it serves not only as a corporate headquarters but as a vibrant cultural and community hub.
Frequently Asked Questions (FAQs)
Q: Can I visit the interior of the Stora Enso Head Office?
A: Public access is limited to ground-level public areas (restaurant, café, conference spaces). Guided interior tours are available by appointment.
Q: Are there ticket fees?
A: No ticket is required for public spaces. Guided tours may have a fee.
Q: Is the building wheelchair accessible?
A: Yes, all public areas are accessible.
Q: How do I get there?
A: Tram lines 4 and 5 serve the district; walking and cycling are encouraged due to limited parking.
Q: What nearby attractions should I visit?
A: Market Square, Uspenski Cathedral, Presidential Palace, and other city landmarks.
Visual Gallery and Media Suggestions
- Showcase high-quality images of both the Sugar Cube and Katajanokan Laituri, highlighting marble and timber façades.
- Use descriptive alt tags such as “Stora Enso Head Office Helsinki exterior” and “Katajanokan Laituri timber façade.”
- Consider embedding virtual tours or interactive maps for enhanced visitor planning.
Conclusion and Visiting Tips
The Stora Enso Head Office in Helsinki exemplifies the harmonious blend of Finnish architectural heritage and cutting-edge sustainability. From Aalto’s modernist Sugar Cube to the climate-positive Katajanokan Laituri, the site is a beacon of innovation and cultural vitality. Although interior access is limited, the inviting public spaces, adjacent cultural attractions, and guided tours make it a must-see for anyone interested in architecture, sustainability, and urban renewal.
Plan your visit to experience the future of sustainable design—and don’t forget to download the Audiala app for guided architectural tours and up-to-date visitor information.



























































































































































































































