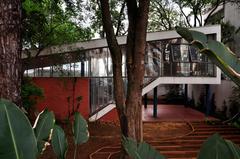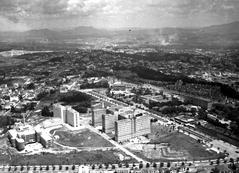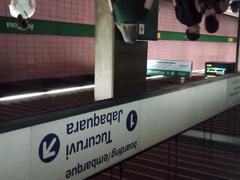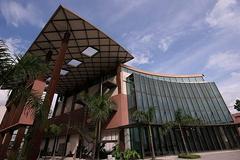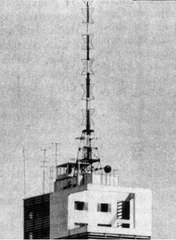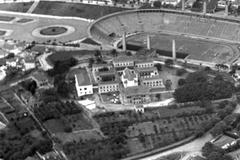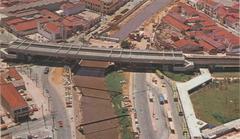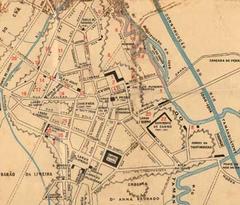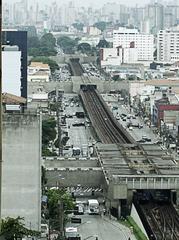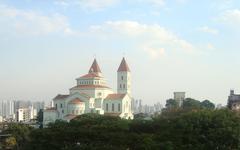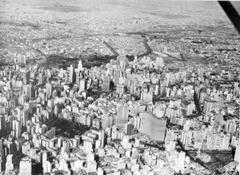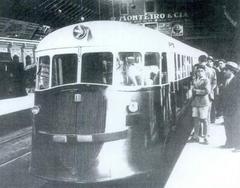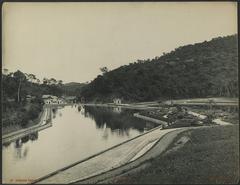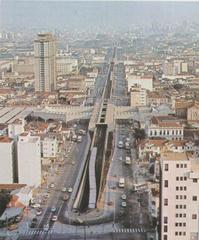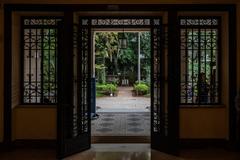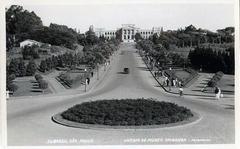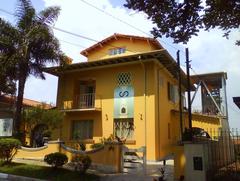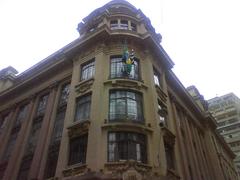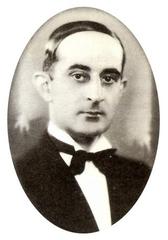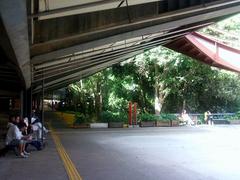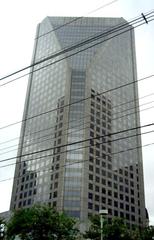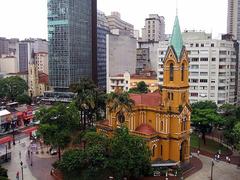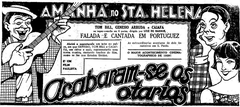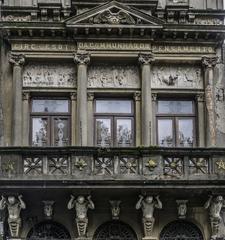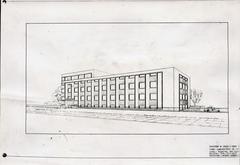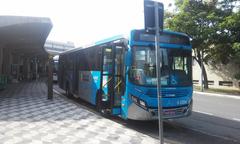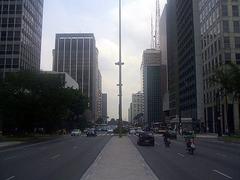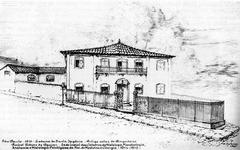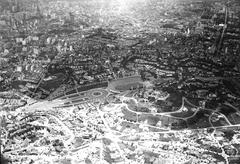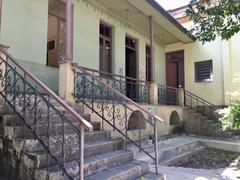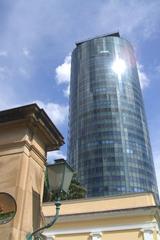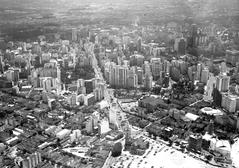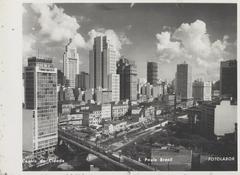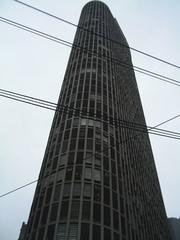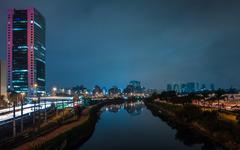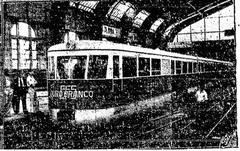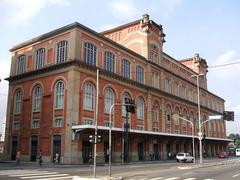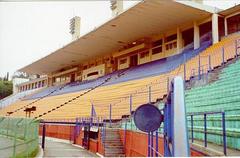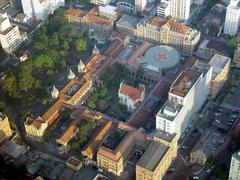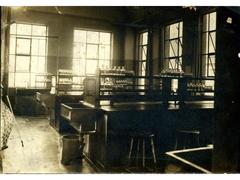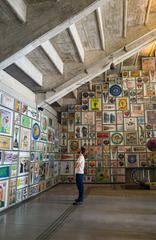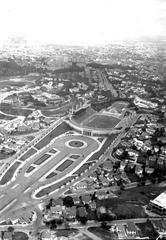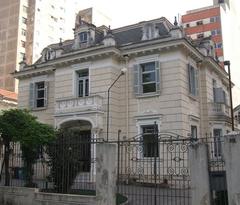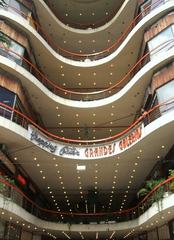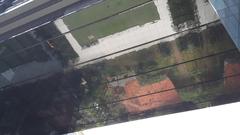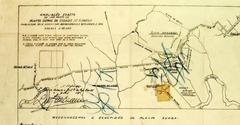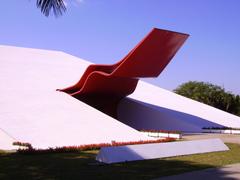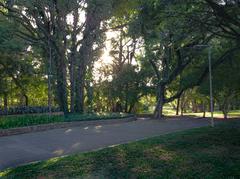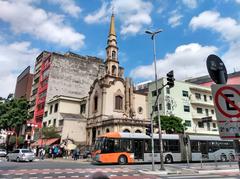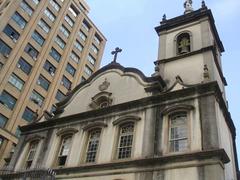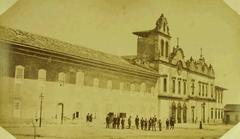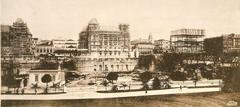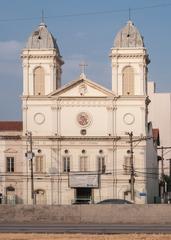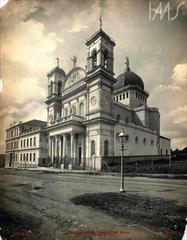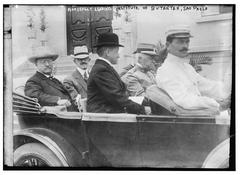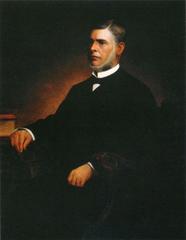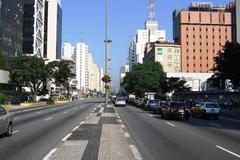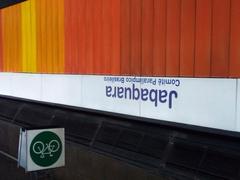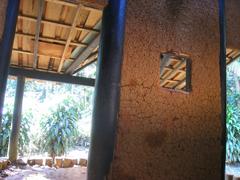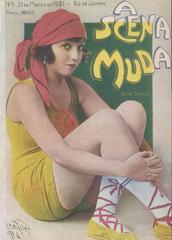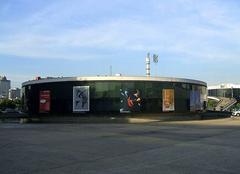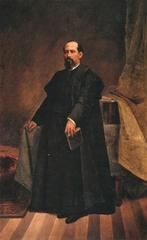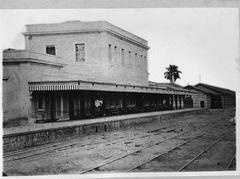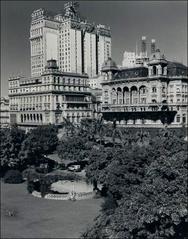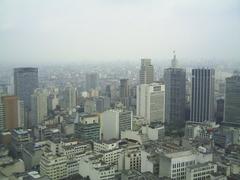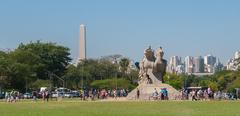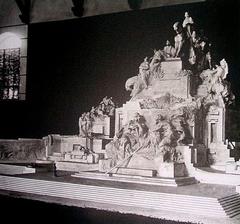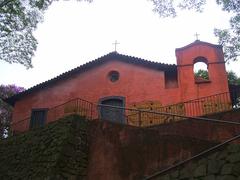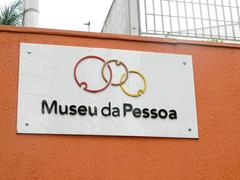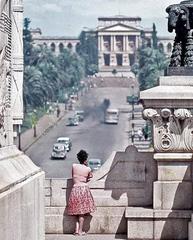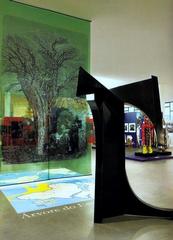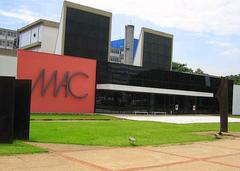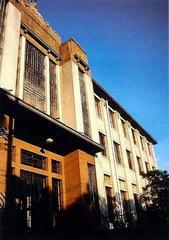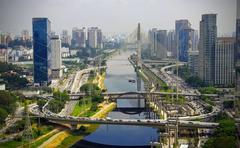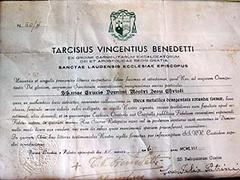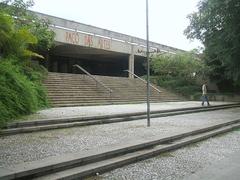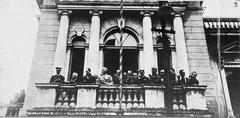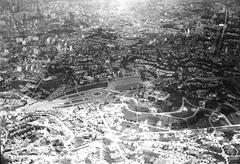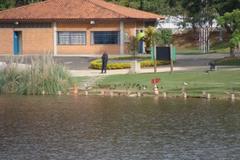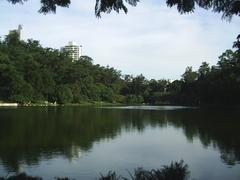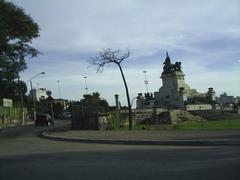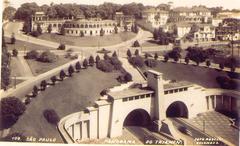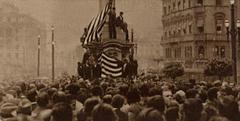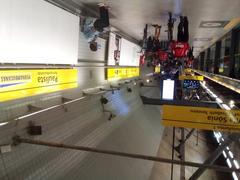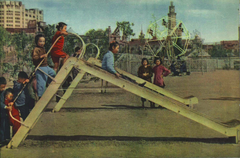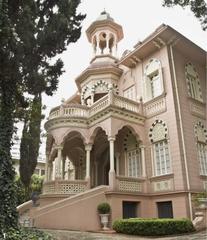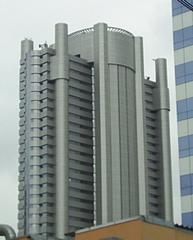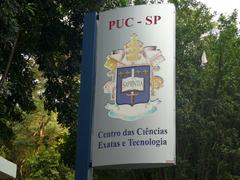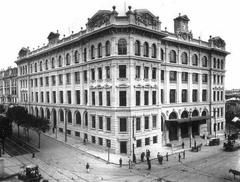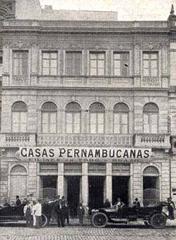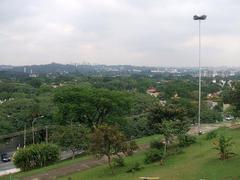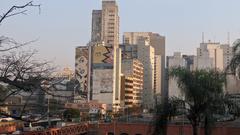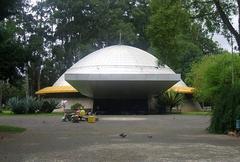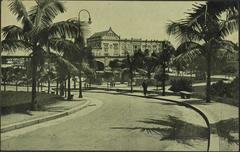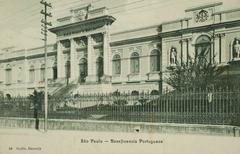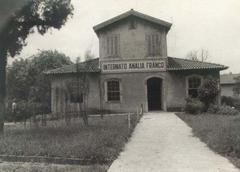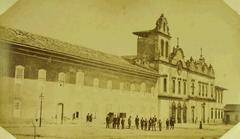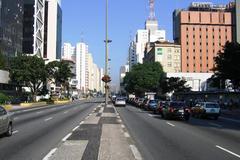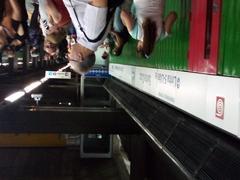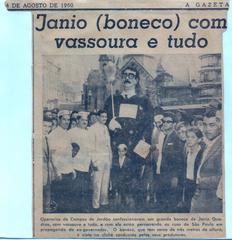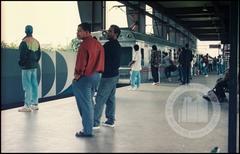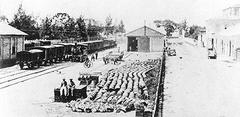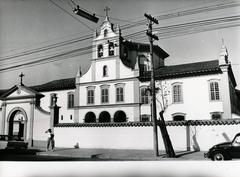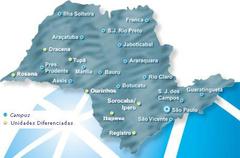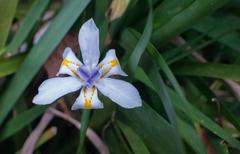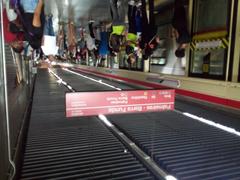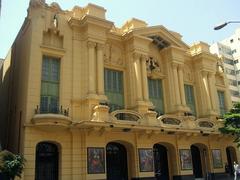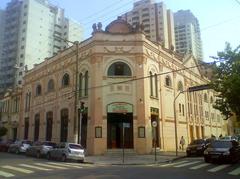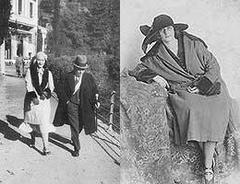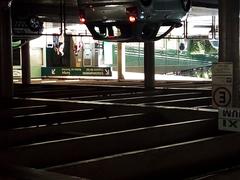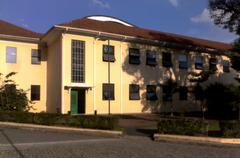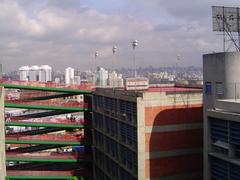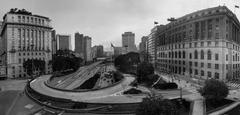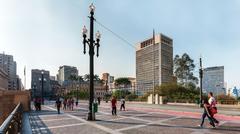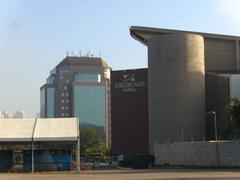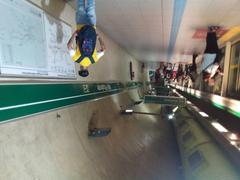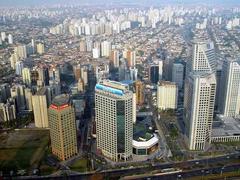
Residência Vilanova Artigas II Visiting Hours, Tickets, and São Paulo Historical Sites Guide
Date: 14/06/2025
Introduction
Residência Vilanova Artigas II stands as a landmark of Brazilian modernist architecture and a manifestation of the creative and social vision of João Batista Vilanova Artigas, a pivotal figure in 20th-century Brazilian architecture. Located in São Paulo’s Campo Belo neighborhood, this iconic residence, completed in 1949, exemplifies the adaptation of international modernist principles to the Brazilian context—melding structural innovation with openness, environmental sensitivity, and a commitment to social values.
This guide provides comprehensive information for travelers and architecture enthusiasts, covering visiting hours, ticketing, guided tours, accessibility, and nearby cultural sites. It also delves into the residence’s historical, cultural, and architectural significance, situating it within São Paulo’s broader modernist heritage. For current visiting information and special events, consult official resources such as the Residência Vilanova Artigas II official site, the Instituto de Arquitetos do Brasil (IAB-SP), and DOCOMOMO São Paulo.
Table of Contents
- Introduction
- Historical Context and Genesis
- Architectural Significance and Design Features
- Cultural Impact and Legacy
- Practical Visitor Information
- Frequently Asked Questions (FAQ)
- Tips for a Memorable Visit
- Enhance Your Experience: Visuals and Interactive Elements
- Related Articles
- Conclusion
- References and Official Links
Historical Context and Genesis
Completed in 1949, Residência Vilanova Artigas II was designed by João Batista Vilanova Artigas seven years after his first residence on the same plot. This period marked a turning point in Brazilian architecture, as São Paulo experienced rapid urbanization and intellectual vibrancy. Artigas, a leader of the Paulista School, used the residence as an experimental ground for ideas that would shape his later public works (Urbipedia).
The house was built during a time when São Paulo was a center for avant-garde art, literature, and design. Artigas’s approach, characterized by social engagement and structural clarity, distinguished his work from contemporaries such as Lina Bo Bardi and Oscar Niemeyer.
Architectural Significance and Design Features
Modernist Innovations
Residência Vilanova Artigas II represents a decisive departure from traditional Paulista domestic architecture, introducing spatial openness and integration. Artigas organized the home around a central hydraulic core—housing the kitchen and bathroom—around which living spaces flow, fostering communal living with minimal partitions (Casa e Jardim).
The open-plan kitchen and living room arrangement was revolutionary in Brazil, taking cues from Frank Lloyd Wright’s domestic architecture. The innovative butterfly roof, crafted from reinforced concrete and supported by six round pillars and a hydraulic block, would later inspire the iconic FAU-USP building (Casa e Jardim).
Site Layout and Spatial Organization
Set on a 1,000 m² plot, the residence’s linear, inward-facing plan emphasizes privacy while connecting with the landscape. Entry is along a path with white masonry walls leading to a covered atrium. The left side of the house contains bedrooms, while the right side features the main living areas, including a spacious living room, veranda, and an upstairs glass studio—Artigas’s former office and a precursor to the FAU-USP library’s design (Casa e Jardim).
Structural Innovation and Materiality
The residence’s structure is defined by exposed concrete, painted brickwork, and visible round pillars, all expressed with honesty and without superfluous ornamentation. Large glass panels maximize natural light and blur the boundary between indoors and outdoors. The interplay of solid and transparent elements, combined with the butterfly roof’s dramatic form, make the residence an enduring example of Brazilian modernism (Casa e Jardim).
Relationship with the Landscape
A defining characteristic is the seamless connection with the garden. Large windows and the absence of perimeter walls (in the original design) create visual and spatial continuity between the interior and the lush exterior. The revitalized garden extends the living area and reinforces the residence’s harmony with nature (Casa e Jardim).
Cultural Impact and Legacy
Residência Vilanova Artigas II played a key role in promoting modernist architecture in Brazil, influencing the Paulista School’s hallmarks of openness, integration, and structural honesty (Architectural Review). Its innovative design challenged conventional concepts of domesticity and privacy, while also serving as a salon for São Paulo’s intellectual community.
The house’s design reflects Artigas’s evolving philosophy, bridging early experiments and later monumental works. As a preserved heritage site, it continues to function as a cultural venue, hosting guided tours and events, and maintaining a vibrant place in São Paulo’s architectural landscape (Casa e Jardim).
Practical Visitor Information
Location and Access
Address: Rua Barão de Jaceguai, Campo Belo, São Paulo, Brazil
The residence is accessible by public transit, taxi, or ride-sharing. Look for discreet signage in the leafy residential area.
Visiting Hours and Admission
Visiting hours vary depending on events, exhibitions, and private functions. For the latest schedule, consult the Instituto Virgínia e Vilanova Artigas (IVVA) or official channels. Guided tours typically require advance booking.
Guided Tours and Activities
Guided tours, led by IVVA members or local architectural historians, provide in-depth insights into the residence’s history and design. The on-site café, located in the former garage, offers refreshments and a pleasant ambiance.
Accessibility and Facilities
While the garden is accessible for those with mobility needs, the original layout and stairs pose challenges for reaching the upper studio. Restrooms are available.
Visitor Etiquette and Preservation
As a listed heritage site, visitors should respect preservation guidelines. Photography is allowed (no flash or tripods). Do not touch original architectural elements or furnishings.
Nearby Attractions
Complement your visit by exploring nearby modernist landmarks:
- FAU-USP Building: Another masterwork by Artigas
- Ibirapuera Park: Home to several Oscar Niemeyer buildings
- MASP (São Paulo Museum of Art): Iconic modernist museum
- SESC Pompeia: Cultural center designed by Lina Bo Bardi
Frequently Asked Questions (FAQ)
Q: What are the Residência Vilanova Artigas visiting hours?
A: Hours vary with events; check the official website or contact IVVA for the most current schedule.
Q: Is there an admission fee or ticket required?
A: Admission policies may change; guided tours often require booking and a fee. Confirm details in advance.
Q: Is the residence wheelchair accessible?
A: The garden is accessible, but some interior areas—including the upstairs studio—have limited accessibility.
Q: Are photography and videography allowed?
A: Yes, but flash and tripods are restricted.
Q: Is parking available?
A: Limited street parking is available; public transit or ride-sharing is recommended.
Q: When is the best time to visit?
A: Weekdays with guided tours are best to avoid crowds and receive detailed explanations.
Tips for a Memorable Visit
- Plan in advance: Confirm hours and book tours ahead of time.
- Join a guided tour: Gain expert perspectives on the residence’s history and design.
- Enjoy the garden: Take time to appreciate the landscape.
- Respect preservation rules: Help protect this cultural treasure.
- Explore nearby sites: Visit other modernist landmarks in São Paulo for a richer experience.
Enhance Your Experience: Visuals and Interactive Elements
Explore high-quality images and virtual tours available on the IVVA website and partner platforms to deepen your appreciation of the residence’s design. An interactive map of São Paulo’s modernist sites can help you plan an architectural itinerary.
Related Articles
Conclusion
Residência Vilanova Artigas II is a testament to the innovation and social consciousness that define Brazilian modernism. Its open-plan design, structural honesty, and integration with nature continue to inspire architects and visitors alike. Plan your visit to engage with a living piece of São Paulo’s cultural and architectural history, and use official resources for current information and bookings.
For more details and updates, visit the Residência Vilanova Artigas II official site, Instituto de Arquitetos do Brasil (IAB-SP), and DOCOMOMO São Paulo. Enhance your visit with the Audiala app for immersive guided experiences and stay connected with São Paulo’s architectural community.
References and Official Links
- Residência Vilanova Artigas II Official Site
- Instituto de Arquitetos do Brasil (IAB-SP)
- DOCOMOMO São Paulo
- Casa e Jardim
- Urbipedia
- Architectural Review
