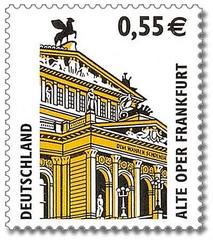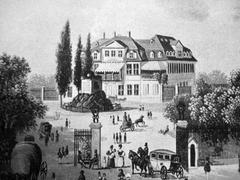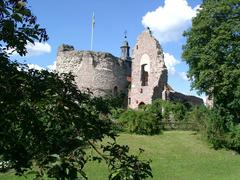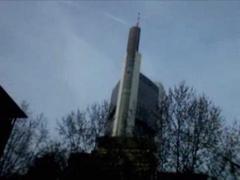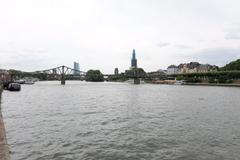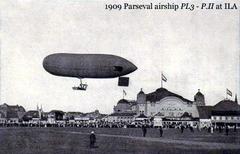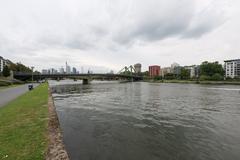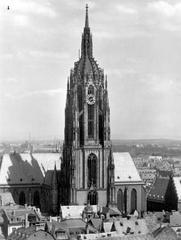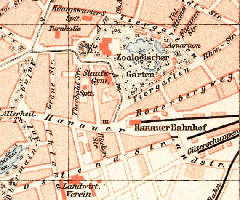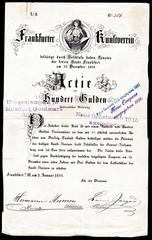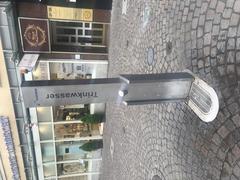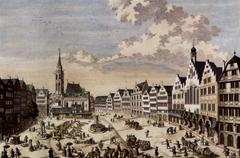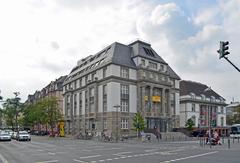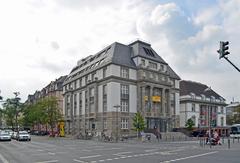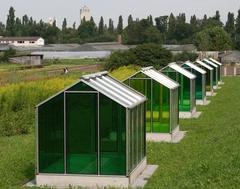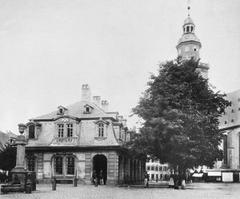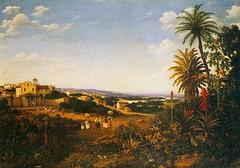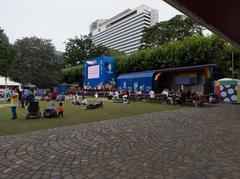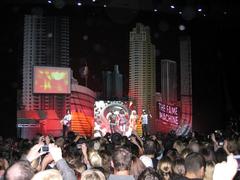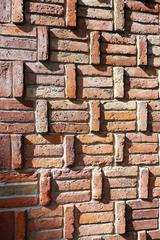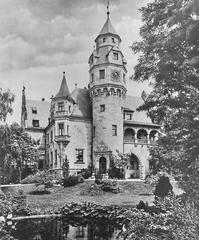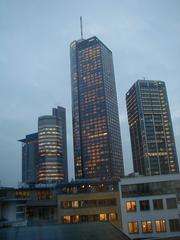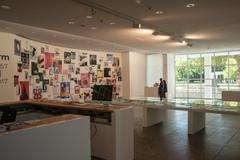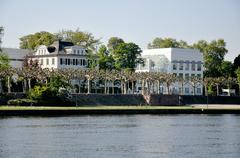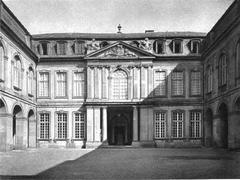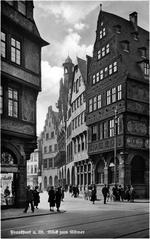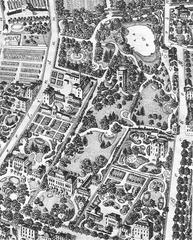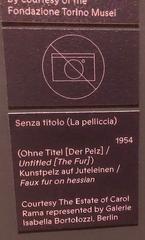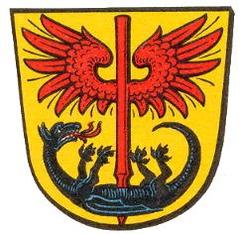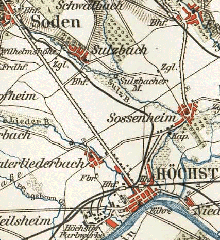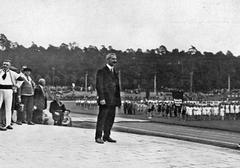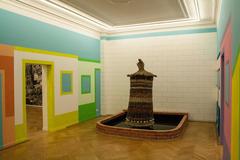Omniturm Frankfurt: Visiting Hours, Tickets, and Visitor Guide
Date: 04/07/2025
Introduction: Omniturm Frankfurt at a Glance
Located at the intersection of Neue Mainzer Straße and Große Gallusstraße in Frankfurt’s vibrant financial district, Omniturm is a landmark of contemporary urban design and mixed-use innovation. With a height of approximately 185–190 meters and 45–46 floors, Omniturm redefines the city’s skyline and reflects Frankfurt’s transformation into a global metropolis, often dubbed “Mainhattan.” Developed by Tishman Speyer and designed by the renowned Bjarke Ingels Group (BIG), Omniturm is Germany’s first true mixed-use high-rise, harmoniously blending offices, luxury residences, and public amenities within a single vertical community (JUNG Group; BIG; Afasia Archzine).
Distinguished by its dramatic “hip swing”—a spiraling offset of floor plates between the 14th and 23rd floors—Omniturm creates expansive terraces with panoramic city views, embodying both sculptural beauty and functional diversity. The building’s innovative engineering, including slanted columns supporting the offset floors, underscores a commitment to structural ingenuity and sustainability (Peikko Reference; Frankfurt.de).
For visitors, Omniturm offers publicly accessible spaces such as its ground-floor lobby, restaurants, and terraces during business hours, while its residential and office areas remain private. Strategically positioned near major transport hubs and iconic attractions like Main Tower, Römerberg, and Museumsufer, Omniturm is a must-see for architecture enthusiasts, tourists, and professionals (Frankfurt Tourist Information; Omniturm Official).
This detailed guide provides comprehensive information on visiting Omniturm, including hours, ticketing, accessibility, architectural highlights, FAQs, travel tips, and more—offering everything you need to make the most of your visit to this architectural marvel.
Contents
- Origins and Urban Context
- Architectural Vision and Design
- Construction Timeline and Milestones
- Mixed-Use Innovation
- Engineering and Sustainability
- Impact on Frankfurt’s Skyline
- Visitor Information: Hours, Tickets, and Access
- FAQs
- Nearby Attractions and Travel Tips
- Visual Highlights and Media
- Summary and Call to Action
- Sources and Further Reading
Origins and Urban Context
Omniturm emerged from Frankfurt’s need to accommodate a growing demand for integrated urban spaces—fusing work, living, and leisure in a single vertical structure (JUNG Group). The city’s dynamic financial sector, along with its embrace of architectural innovation, set the stage for Omniturm’s ambitious mixed-use program. Tishman Speyer, an international real estate powerhouse, commissioned BIG after a rigorous competition, signaling the project’s global significance (BIG). The collaboration with Bollinger Grohmann and other engineering firms ensured that Omniturm would be both visually arresting and structurally sound.
Architectural Vision and Design
Omniturm’s design is characterized by a sleek tower with a striking “hip swing” in its midsection. This sculptural movement, where floor plates spiral outward by up to four meters between the 14th and 23rd floors, marks the transition from office to residential use and creates generous terraces for its 147 luxury apartments. These outdoor spaces, situated 60–100 meters above ground, provide residents with breathtaking views and foster a sense of community (Afasia Archzine). The base of the tower is set back to create green terraces and a welcoming urban interface, while the upper floors return to a rational, vertical stack optimized for office use. The overall design is a testament to BIG’s philosophy, harmonizing human needs, sculptural form, and urban engagement.
Construction Timeline and Milestones
- Design Competition and Planning: Early 2010s—BIG selected as lead architect.
- Construction Start: Mid-2010s, with Bollinger Grohmann as structural engineers.
- Topping Out: 2018.
- Completion and Opening: 2019–2020.
- Recognition: Finalist for DAM Preis 2021, and widely published in architectural media (Afasia Archzine).
Mixed-Use Innovation
Omniturm is Germany’s pioneering example of a truly mixed-use skyscraper (JUNG Group). The building includes:
- Office Space: ~44,000 m², housing major tenants like Morgan Stanley.
- Residential Apartments: 147 units across ~8,200 m², each with private terraces.
- Public Areas: Ground and first floors with restaurants, cafes, and event spaces.
- Communal Features: Co-working spaces, a high-ceilinged lobby, and flexible event rooms.
This integration allows Omniturm to serve as a “vertical city,” supporting a daily population of over 2,000 people (Bollinger+Grohmann).
Engineering and Sustainability
The engineering solution for Omniturm’s “hip swing” required the use of slanted concrete columns and advanced structural systems to support the dramatic cantilevered terraces (Peikko Reference). The tower features:
- Steel-and-glass façade for energy efficiency and striking aesthetics.
- LEED Platinum certification for sustainability, with energy-saving systems, green roofs, and rainwater harvesting.
- Flexible floor plates that adapt to changing functions without major renovations.
- Green terraces and outdoor spaces that enhance urban biodiversity and occupant well-being.
Impact on Frankfurt’s Skyline
Omniturm’s dynamic form and programmatic diversity have set new standards for high-rise construction in Germany (Frankfurt.de). Its completion catalyzed further urban renewal in the financial district and inspired similar projects in Frankfurt and beyond. The tower’s terraces and event spaces activate the streetscape and foster new modes of urban engagement.
Visitor Information: Hours, Tickets, and Access
Publicly Accessible Areas:
- Lobby, restaurants, and terraces are open to the public during business hours.
- Monday–Friday: 8:00 AM–6:00 PM (some restaurants may remain open until later)
- Saturday–Sunday: Limited access; check specific venues or event listings.
Residential/Office Floors: Restricted to authorized tenants and personnel.
Guided Tours & Events:
- Occasional guided tours and events provide deeper insights into Omniturm’s architecture and urban significance.
- Booking: Inquire via the Frankfurt Tourist Information or Omniturm Official websites.
Tickets:
- No admission fee for public areas. Guided tours or special events may require advance ticket purchase.
Accessibility:
- Fully accessible, with elevators, ramps, and accessible restrooms.
Getting There:
- Public Transport: Close to Frankfurt Hauptbahnhof and accessible via U-Bahn, S-Bahn, and tram lines.
- Parking: Nearby paid parking facilities and secure bicycle parking available (skylineatlas.com).
FAQs
Q: What are Omniturm’s visiting hours?
A: Public areas are generally open Monday to Friday, 8:00 AM–6:00 PM; check specific venues for extended hours.
Q: Is there an entry fee or ticket required?
A: No for public areas; yes for guided tours or special events—book in advance.
Q: Can visitors access the upper floors or terraces?
A: Terraces associated with restaurants may be accessible, but residential and office floors are private.
Q: Is Omniturm wheelchair accessible?
A: Yes, the building is fully accessible.
Q: Are guided tours available?
A: Yes, but only occasionally. Check with the Frankfurt Tourist Information or Omniturm’s official website for details.
Q: Are panoramic city views available?
A: There is no dedicated public observation deck, but some restaurants and terraces provide compelling views.
Nearby Attractions and Travel Tips
Must-See Sites Close to Omniturm:
- Main Tower: Public observation platform with panoramic city views (thetouristchecklist.com).
- Römerberg: Frankfurt’s historic old town square (germanydestinattions.com).
- Museumsufer: Renowned museum district along the river (vgf-ffm.de).
- Zeil: Frankfurt’s main shopping boulevard.
Travel Tips:
- Use public transport for convenience.
- Book tours or coworking spaces in advance during peak times.
- Modest tipping is customary in restaurants.
- Security is generally robust, but remain attentive in public spaces (timeout.com).
Visual Highlights and Media
- Exterior: Omniturm’s silhouette with its signature “hip swing.”
- Terraces: Panoramic views across Frankfurt.
- Lobby and Interior Spaces: Showcasing contemporary design and public accessibility.
Optimized images and virtual tours are available via the official and coworking websites. Use descriptive alt text such as “Omniturm Frankfurt exterior,” “Omniturm terraces,” and “Omniturm lobby.”
Summary and Call to Action
Omniturm is both a symbol and a catalyst for Frankfurt’s urban renewal—uniting architectural innovation, sustainability, and a vibrant city lifestyle. As Germany’s first genuine mixed-use skyscraper, it integrates work, living, and leisure in a single, vertical community. Visitors can access public areas, experience the building’s unique design, and easily explore nearby attractions in Frankfurt’s city center.
Plan Your Visit:
- Check visiting hours and book tours or events in advance using the Omniturm Official site or the Frankfurt Tourist Information.
- Download the Audiala app for exclusive guides, up-to-date hours, and special offers.
- Combine your visit with stops at Main Tower, Römerberg, and Museumsufer for a full Frankfurt experience.
Sources and Further Reading
- JUNG Group
- BIG
- Afasia Archzine
- Omniturm Official
- Peikko Reference
- Frankfurt Tourist Information
- Frankfurt.de
- Schindler Group
- SkylineAtlas
- CoworkingCafe
- TravelTomTom
- Designboom
- Arquitectura Viva
- germanydestinattions.com
- thetouristchecklist.com
- vgf-ffm.de
- timeout.com
- trustpilot.com
- KnowYourTutor NYE Guide


