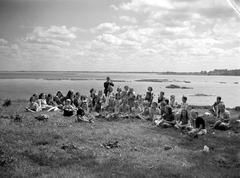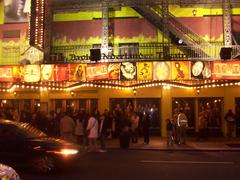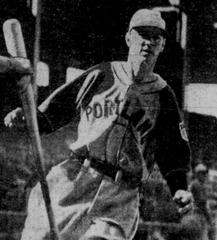
James Charnley House Chicago: Visiting Hours, Tickets, and Historical Significance
Date: 14/06/2025
Introduction
Located in Chicago’s distinguished Gold Coast neighborhood, the James Charnley House—also known as the Charnley–Persky House—is recognized as a milestone in American architectural history. Designed between 1891 and 1892 by Louis Sullivan with his then-protégé Frank Lloyd Wright, this National Historic Landmark marks a turning point in residential design, moving away from Victorian ornamentation toward modern simplicity. Today, the house serves as the headquarters of the Society of Architectural Historians (SAH) and is open to the public for guided tours, educational programs, and special events. This comprehensive guide provides detailed information on the Charnley–Persky House’s visiting hours, tickets, accessibility, historical significance, architectural highlights, and tips for making the most of your visit.
For the most up-to-date details, consult the official SAH Charnley–Persky House page and related resources (Frank Lloyd Wright Foundation; Chicago Architecture Biennial).
Table of Contents
- Introduction
- Historical Background
- Architectural Context and Innovation
- Visiting the Charnley House
- Visitor Experience
- Preservation and Restoration
- Frequently Asked Questions (FAQ)
- Conclusion
- References
Historical Background
Origins and Commissioning
James Charnley, a successful lumber entrepreneur and Chicago society figure, commissioned his Gold Coast residence in the early 1890s. Charnley, seeking a modern and understated home, turned to Adler & Sullivan, with Louis Sullivan as principal architect and Frank Lloyd Wright as chief draftsman. Their collaboration produced a design that broke decisively from the prevailing Victorian style (Beyond the White City; Wikipedia; SOM Foundation).
Design and Construction
Construction began in 1891 and finished in 1892. The exterior features a minimalist brick and limestone facade, while the interior offers rich woodwork, built-in cabinetry, and an innovative central atrium illuminated by a skylight—features that anticipated the open-plan concepts of modern architecture (Kids Kiddle; FLWright.org).
Occupancy and Social Context
The Charnleys lived in the house for about a decade, maintaining a relatively private lifestyle in contrast to their more socially active neighbors. After 1900, the house was leased to various tenants and later sold to the Waller family, who owned it until 1969 (Living Landmarks of Chicago; SOM Foundation).
Preservation and Landmark Status
Facing demolition threats in the mid-20th century, the house was designated a Chicago Landmark in 1972 and listed as a National Historic Landmark in 1998. It underwent a major restoration by Skidmore, Owings & Merrill (SOM) from 1986 to 1988 to preserve its original character (Wikipedia; FLWright.org).
The Persky Era and Public Access
In the 1990s, Seymour H. Persky’s generous donation enabled the Society of Architectural Historians to acquire the property, ensuring its ongoing preservation and public accessibility. It was renamed the Charnley–Persky House and now serves as SAH’s headquarters and a living museum (Beyond the White City; SAH).
Architectural Context and Innovation
Breaking from Victorian Tradition
The Charnley House’s design represented a dramatic departure from the elaborate, vertically oriented Victorian architecture that dominated Chicago’s Gold Coast. Instead of ornate detailing and asymmetrical facades, the house features a horizontal, minimalist brick and limestone exterior with clean lines and a restrained aesthetic (Frank Lloyd Wright Foundation; The Not So Innocent Abroad).
The Sullivan–Wright Collaboration
This residence is a rare example of a true partnership between Louis Sullivan and Frank Lloyd Wright. While Sullivan provided the overarching vision, Wright’s influence is seen in the open floor plan and integration of form and function—principles that would later define his Prairie School architecture (Frank Lloyd Wright Foundation).
Material Choices and Facade Design
The house’s facade combines locally produced Chicago common brick at the rear and refined Roman brick and limestone at the front and sides. These choices reflect both the city’s industrial heritage and an appreciation for natural materials (The Not So Innocent Abroad).
Interior Spatial Innovations
Central Atrium and Skylight
At the heart of the house lies a two-story central atrium crowned by a skylight. This innovative feature draws abundant natural light into the interior, enhancing openness and ventilation—a marked contrast to the dark, compartmentalized Victorian homes.
Open Plan and Circulation
The interior is organized around the atrium, with living spaces flowing seamlessly into one another. White oak panels, mahogany finishes, and built-in fixtures reflect both the client’s wealth and the Arts and Crafts movement’s emphasis on craftsmanship and authenticity.
Modern Amenities
The house was equipped with advanced features for its era, such as hot water, an innovative heating system, and practical service circulation for household staff (The Not So Innocent Abroad).
Arts and Crafts Influence
The interior’s decorative elements showcase Sullivan’s affinity for the Arts and Crafts movement, with organic motifs and an emphasis on the inherent beauty of wood, marble, and handcrafted details.
Visiting the Charnley House
Location and Getting There
Address: 1365 North Astor Street, Chicago, IL 60610
The house is situated in the Gold Coast Historic District, easily accessible by CTA buses and the Red Line subway (Clark/Division station). Street parking is limited; public transit and ride-sharing are recommended (franklloydwrightsites.com).
Visiting Hours and Tickets
- Tour Times:
- Wednesdays: 12:00 PM (free year-round tour)
- Fridays: 12:00 PM (April–December)
- Saturdays: 10:00 AM (April–October), 12:00 PM (year-round)
- Tour Duration: Approximately 45 minutes, covering three levels
- Tickets:
- $15 adults
- $10 seniors (65+) and students (with ID)
- Free for Illinois teachers (with ID), SAH members, and Frank Lloyd Wright Reciprocal Sites participants
- Booking: Advance reservation required via Eventbrite; on-site sales subject to availability
Guided Tours and Programs
Guided tours are led by knowledgeable docents with backgrounds in architecture and history. Special programs, lectures, and occasional exhibitions are offered throughout the year—check the SAH website and Chicago Architecture Biennial for updates.
Accessibility
Due to original architectural features, the house is not wheelchair accessible. Visitors with mobility challenges should contact SAH before visiting to discuss possible accommodations (Eventbrite).
Visitor Tips
- Arrive 10 minutes early for your tour.
- Photography is permitted in designated areas; ask staff for guidance.
- Large bags may not be allowed; travel light.
- Dress appropriately for outdoor portions of the tour (the courtyard entrance may be used).
- Masks are optional, but visitors are asked to reschedule if feeling unwell.
Nearby Attractions
Explore other Gold Coast landmarks such as the Astor Street District, Chicago Water Tower, Museum of Contemporary Art Chicago, and other architectural gems like the Cable House and Emil Bach House (Choose Chicago).
Visitor Experience
A visit to the Charnley–Persky House immerses guests in the roots of American modernism. Docent-led tours highlight the building’s innovative features, the narrative of its owners, and the creative synergy between Sullivan and Wright. The preserved interiors, original woodwork, and central atrium allow visitors to experience firsthand the early seeds of modern architectural design.
Preservation and Restoration
The house underwent a meticulous restoration by Skidmore, Owings & Merrill in the late 1980s, preserving its original materials and updating infrastructure as needed. Philanthropist Seymour Persky’s donation ensured ongoing stewardship under the Society of Architectural Historians, balancing public access with conservation (SOM Foundation).
Frequently Asked Questions (FAQ)
Q: What are the current visiting hours?
A: Tours are offered Wednesdays at 12 PM (year-round), Fridays at 12 PM (April–December), Saturdays at 10 AM (April–October) and 12 PM (year-round).
Q: How do I purchase tickets?
A: Tickets must be purchased online in advance via Eventbrite; walk-ins are subject to availability.
Q: Is the house wheelchair accessible?
A: No; accessibility is limited due to stairs and historic features.
Q: Are group tours available?
A: Yes, by appointment—contact SAH to arrange.
Q: Are children allowed?
A: Children are welcome; admission is free for those under 12.
Q: Can I take photos?
A: Photography is permitted in most areas; check with staff for restrictions.
Conclusion
The James Charnley (Charnley–Persky) House stands as both a landmark of architectural innovation and a vibrant cultural destination. Its minimalist exterior, luminous atrium, and open interior layout mark a defining moment in the transition to modern American architecture. Managed by the Society of Architectural Historians, the house invites visitors to engage with its historical, cultural, and design legacy through guided tours and educational programs.
Advance planning is encouraged due to limited group sizes and accessibility constraints. Enhance your visit with audio guides via the Audiala app, and explore the surrounding Gold Coast neighborhood to fully appreciate Chicago’s architectural richness.
For comprehensive and current visitor details, tickets, and special event updates, see the Society of Architectural Historians Charnley–Persky House page.
References
- Charnley–Persky House – Beyond the White City
- James Charnley House – Wikipedia
- SOM Foundation: The Charnley House
- Frank Lloyd Wright Foundation: James Charnley House
- Frank Lloyd Wright Trust: Charnley–Persky House Museum
- The Not So Innocent Abroad – Charnley–Persky House
- Chicago Architecture Biennial – Charnley–Persky House Tours
- Choose Chicago – Historic House Museums
- Charnley Persky House Tours – Eventbrite
- Charnley-Persky House Museum – Chicago Beautiful
- Frank Lloyd Wright Sites – Charnley-Persky House






























































































































































