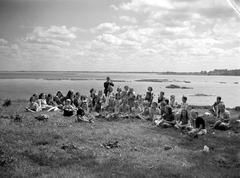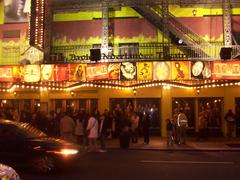J. J. Walser Jr. Residence: A Comprehensive Guide to Visiting, History, and Preservation in Chicago
Date: 03/07/2025
Introduction
The J. J. Walser Jr. Residence, designed by the legendary Frank Lloyd Wright, is a significant architectural gem nestled in Chicago’s Austin neighborhood at 42 N. Central Avenue. Completed in 1903, this modest yet pioneering Prairie School house was originally commissioned by Joseph Jacob Walser Jr. and his wife Grace, at a cost of approximately $4,000 (roughly $143,000 today). The home stands as Wright’s only single-family house on Chicago’s West Side, serving as a prototype for several of his later masterpieces, including the Barton and DeRhodes Houses (Landmarks Illinois; Architectural Digest).
The Walser Residence is celebrated for its hallmark Prairie School features: pronounced horizontal lines, low-pitched hipped roof with wide overhanging eaves, art glass windows, and a seamless integration with its urban setting. Its thoughtful orientation for natural light and ventilation, use of natural materials, and open interior plan centered on a central hearth all reflect Wright’s organic design philosophy (Frank Lloyd Wright Trust; Chicago Landmarks).
While a Chicago Landmark since 1984 and listed on the National Register of Historic Places since 2013, the Walser House faces significant preservation challenges, including vacancy since 2019, foreclosure, and physical deterioration. Yet, community groups and preservation advocates continue to fight for its restoration and future as a cornerstone of neighborhood revitalization and architectural tourism (Preservation Chicago; Frank Lloyd Wright Building Conservancy).
Although not open for regular interior tours, the home’s exterior can be appreciated from public sidewalks, and occasional special tours or events are organized by local architecture and preservation groups. This guide provides an in-depth look at the Walser Residence’s history, architectural significance, preservation status, and essential visitor information.
Table of Contents
- Early History and Commissioning
- Architectural Significance and Influence
- Ownership Transitions and Preservation
- Recent Condition and Advocacy
- Visiting the J. J. Walser Jr. Residence
- Guided Tours and Special Events
- Cultural Value and Prairie School Context
- Visuals and Media Resources
- Frequently Asked Questions (FAQ)
- Further Resources and References
- Conclusion
Early History and Commissioning
Commissioned in 1903 by Joseph Jacob Walser Jr. and his wife Grace, the Walser Residence was intended as a modern, affordable family home. At the time, the Austin neighborhood had recently been annexed to Chicago and was rapidly developing. Wright, then a rising star in American architecture, designed the house for a middle-class budget, demonstrating his commitment to accessible, innovative housing (Landmarks Illinois; Architectural Digest).
Architectural Significance and Influence
The Walser House is a quintessential example of Wright’s Prairie School period, featuring strong horizontal massing, overhanging eaves, hipped roof, and integration with its site. Its tan stucco and dark wood trim, along with its open plan and art glass windows, were innovative for early 20th-century residential architecture. The house was prominently featured in a 1905 issue of House Beautiful for its pioneering use of plaster and cement (Architectural Digest).
Importantly, the Walser plan served as a prototype for several Wright-designed homes, including the Barton House (Buffalo, NY) and the DeRhodes House (South Bend, IN), as well as other now-lost Chicago houses, underscoring its architectural influence (Landmarks Illinois).
Ownership Transitions and Preservation
The Walsers lived in the home until 1910. Over the following 60 years, the house changed hands more than a dozen times, reflecting the shifting fortunes of the Austin neighborhood. Each owner left their mark, sometimes altering aspects of Wright’s original design, yet the house retained its core architectural features (Architectural Digest).
A pivotal era began in 1970 with Hurley and Anne Teague, whose stewardship preserved the home through decades of neighborhood decline. Their nearly 50-year tenure is credited with keeping the house intact at a time when many similar properties were lost (Landmarks Illinois).
Recent Condition and Advocacy
After Anne Teague’s death in 2019, the house became vacant and entered foreclosure due to a burdensome reverse mortgage. Since then, the residence has suffered extensive deterioration—roof damage, water infiltration, and vandalism—prompting its inclusion on several “most endangered” lists (Wallpaper; Preservation Chicago; SaveWright).
While designated as a Chicago Landmark and protected by its listing on the National Register of Historic Places, these honors do not guarantee restoration funding. Advocacy groups such as the Frank Lloyd Wright Building Conservancy, Landmarks Illinois, Austin Coming Together, and Preservation Chicago continue to press for stabilization, legal resolution, and preservation-minded ownership (Preservation Chicago; SaveWright).
Visiting the J. J. Walser Jr. Residence
Location
- Address: 42 N. Central Avenue, Chicago, IL 60644 (Austin neighborhood)
Visiting Hours and Tickets
- Exterior Viewing: The residence’s exterior can be viewed from public sidewalks at any time. No ticket is required.
- Interior Access: The house is not open for regular public tours due to its private ownership and current preservation status. Special interior tours may occasionally be available through organizations like the Frank Lloyd Wright Trust or Chicago Architecture Center with advance notice and registration (Frank Lloyd Wright Trust; Chicago Architecture Center).
Accessibility and Travel Tips
- Access: Sidewalks and streets are generally accessible, but the house itself is not ADA-compliant due to historic features.
- Getting There: Easily accessible via CTA buses and the Central Green Line ‘L’ station. Street parking is limited.
- Nearby Amenities: Dining and public facilities are limited in the immediate area; consider visiting Oak Park for additional amenities (Oak Park Visitor Information).
Visitor Etiquette
- Respect the property’s private status and neighborhood tranquility.
- Photography of the exterior is welcome from public sidewalks; interior photography is rarely permitted, and only during organized tours (Frank Lloyd Wright Trust Visitor Policies).
Guided Tours and Special Events
Special guided tours or open houses are occasionally organized by the Frank Lloyd Wright Trust, Chicago Architecture Center, or during city-wide events like Wright Plus and Open House Chicago. These opportunities are rare and require advance registration, as tickets often sell out quickly (Frank Lloyd Wright Trust; Chicago Architecture Center).
Cultural Value and Prairie School Context
Prairie School and Wright’s Influence
The Walser Residence is a pivotal Prairie School house, displaying the horizontal lines, low-pitched roofs, bands of art glass windows, and open plans that became Wright’s signature. The home’s integration with its landscape, use of natural materials, and innovative built-in furnishings showcase the movement’s core philosophies (Frank Lloyd Wright Trust).
Community and Educational Impact
While regular access is limited, the house remains an educational resource, featured in lectures, virtual tours, and scholarly research. Its preservation is a source of community pride and draws visitors interested in Wright’s work and Chicago’s rich architectural legacy (Chicago Architecture Center Events).
Visuals and Media Resources
High-quality images, virtual tours, and architectural diagrams of the Walser Residence are available through the Frank Lloyd Wright Trust and related organizations. Alt text for accessibility should include phrases like “J. J. Walser Jr. Residence Chicago exterior,” “Frank Lloyd Wright Prairie School architecture,” and “historic art glass windows” (Frank Lloyd Wright Trust).
Frequently Asked Questions (FAQ)
Q: Can I tour the interior of the J. J. Walser Jr. Residence?
A: No, the residence is not open for regular interior tours. Limited access may be available during special events.
Q: What are the visiting hours and ticket policies?
A: Exterior viewing is available at any time from public sidewalks free of charge. Tickets are only required for special tours, which are rare.
Q: Is the site accessible for those with disabilities?
A: Sidewalks are accessible, but the home itself is not ADA-compliant due to its historic features.
Q: How can I support preservation efforts?
A: Donate to or volunteer with organizations like the Frank Lloyd Wright Building Conservancy, Preservation Chicago, or Austin Coming Together.
Q: What other Wright sites can I visit in Chicago?
A: The Robie House, Unity Temple, and Oak Park’s Wright Home & Studio are all open to the public.
Further Resources and References
- Landmarks Illinois
- Architectural Digest
- Frank Lloyd Wright Trust
- Chicago Landmarks
- Preservation Chicago
- SaveWright
- Chicago Architecture Center
- Frank Lloyd Wright Building Conservancy
Conclusion
The J. J. Walser Jr. Residence is a vital piece of Chicago’s architectural and cultural heritage, embodying Frank Lloyd Wright’s Prairie School innovations and reflecting the city’s early 20th-century growth. While preservation challenges remain, public awareness and advocacy are critical for its survival. Visitors can admire the home’s exterior and participate in occasional tours or events to support ongoing restoration efforts. For those inspired by Chicago’s architectural legacy, exploring related Wright landmarks and engaging with local preservation groups ensures that treasures like the Walser Residence endure for generations to come.
Stay connected for updates by following preservation groups, subscribing to newsletters, and downloading the Audiala app for guided tours and historical content. By acting as informed and respectful visitors, we can all help safeguard Chicago’s historic architectural gems.




























































































































































