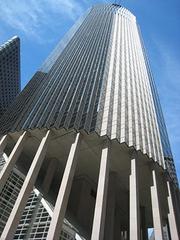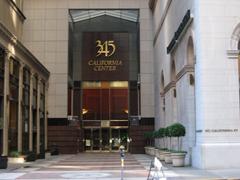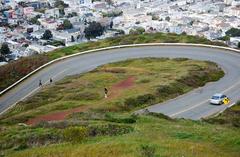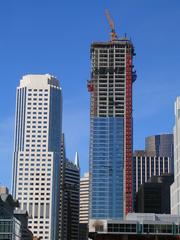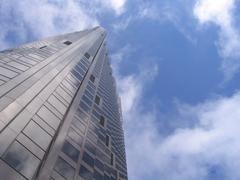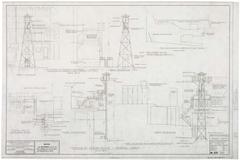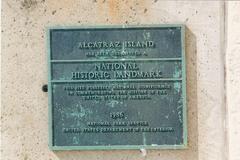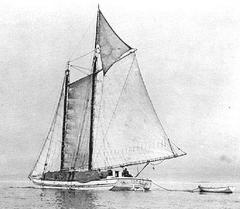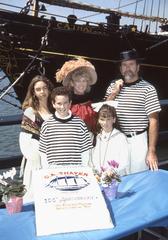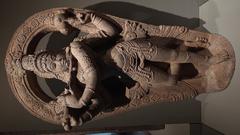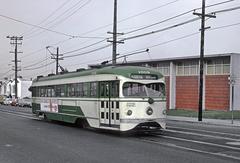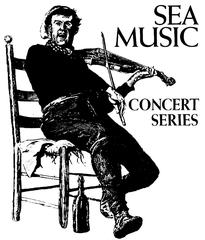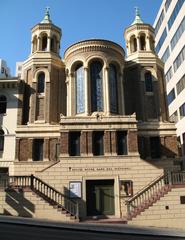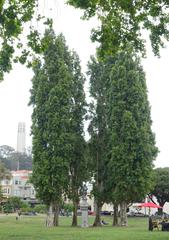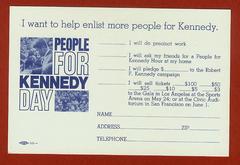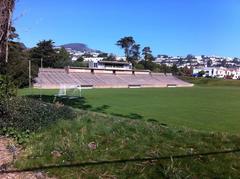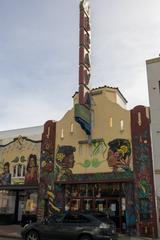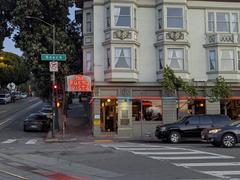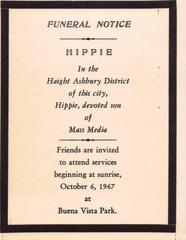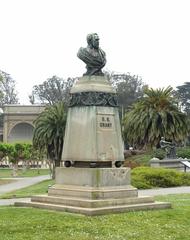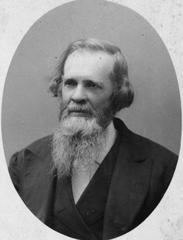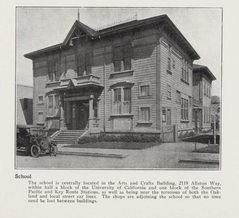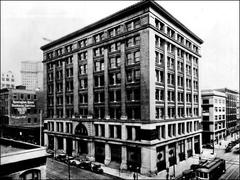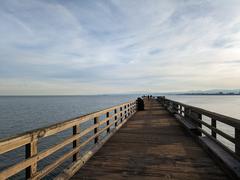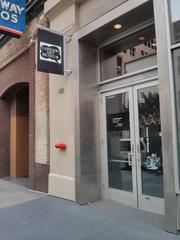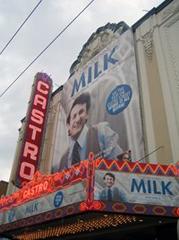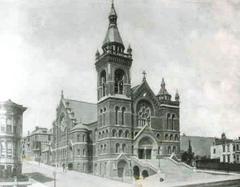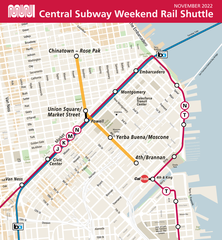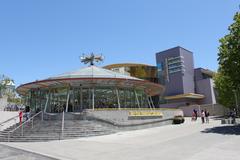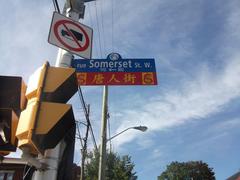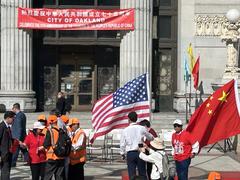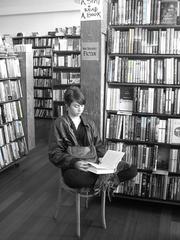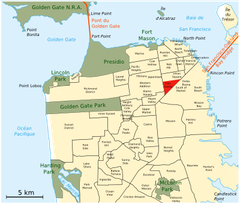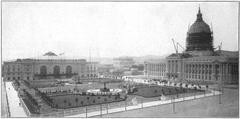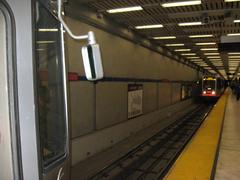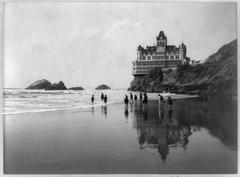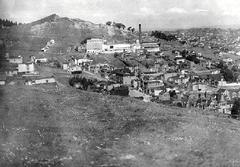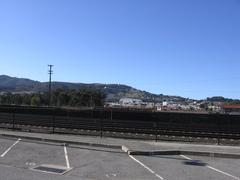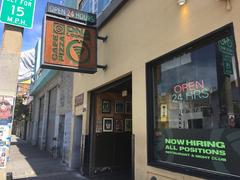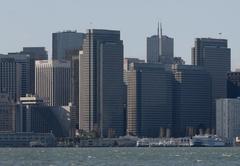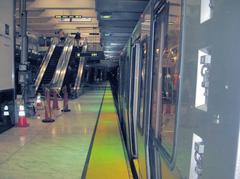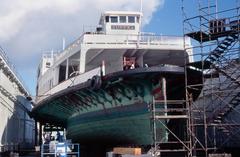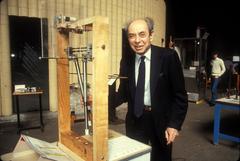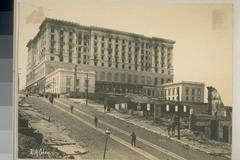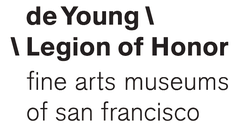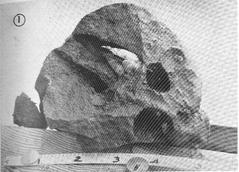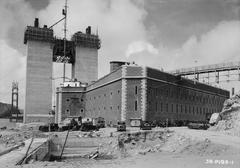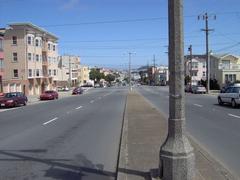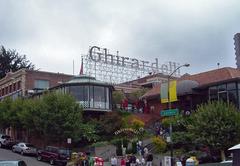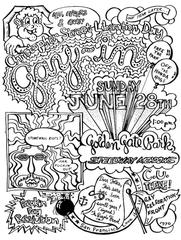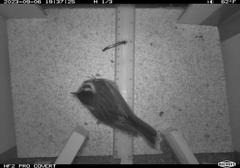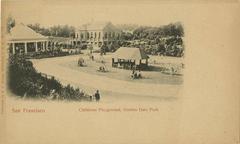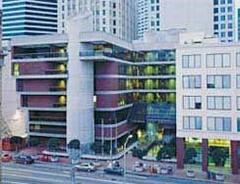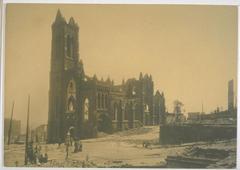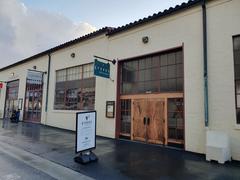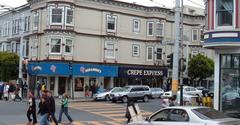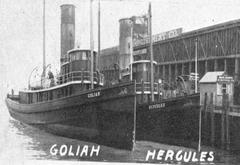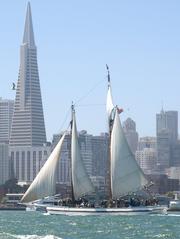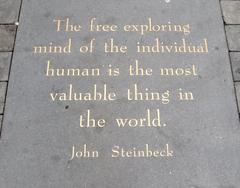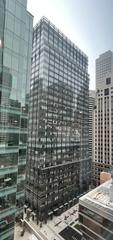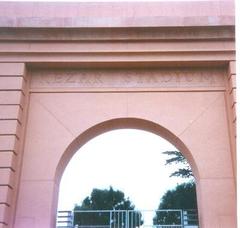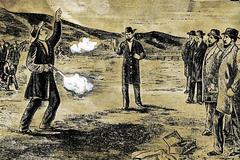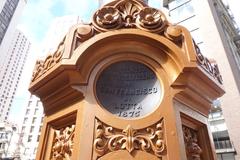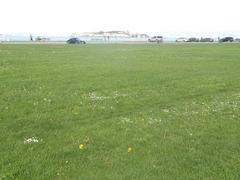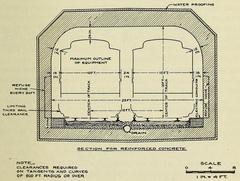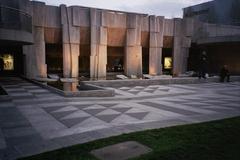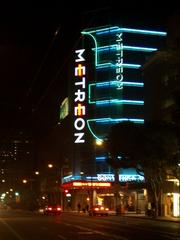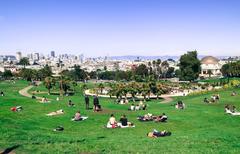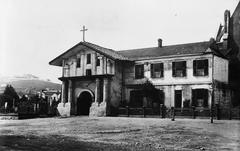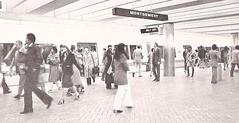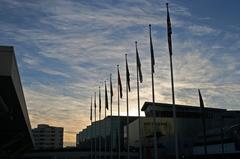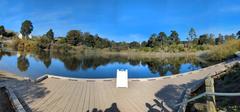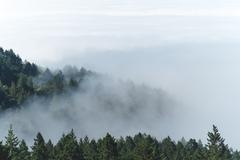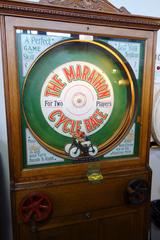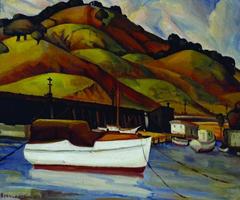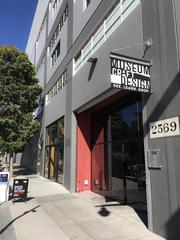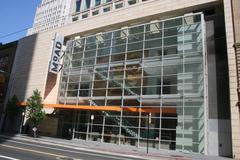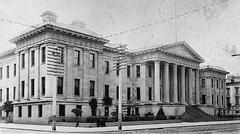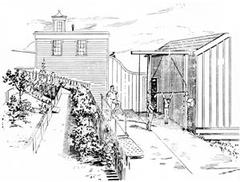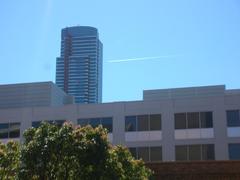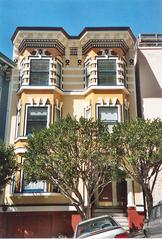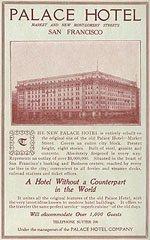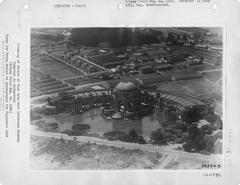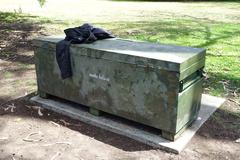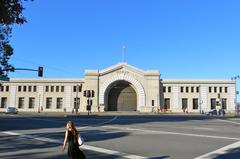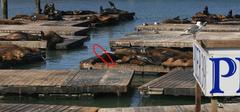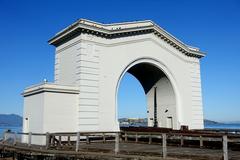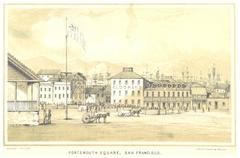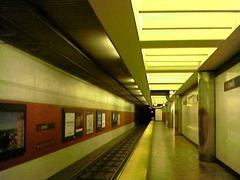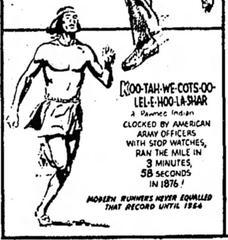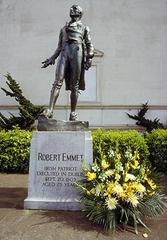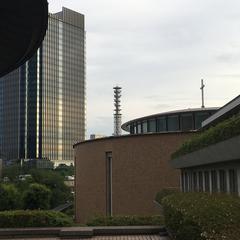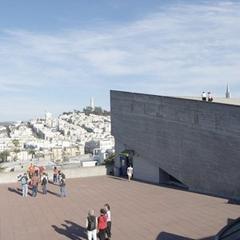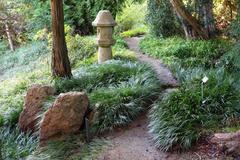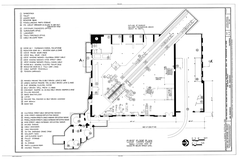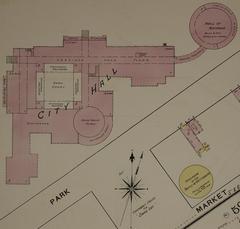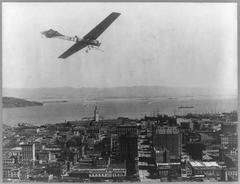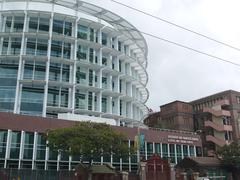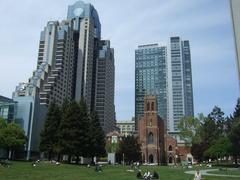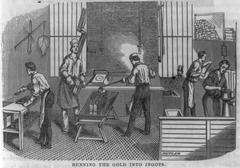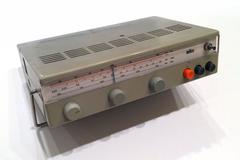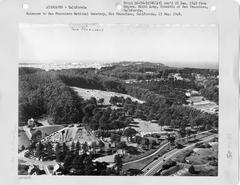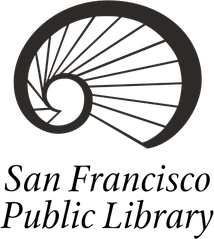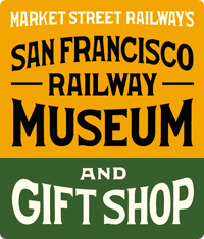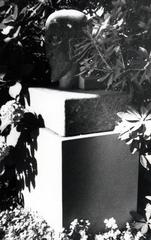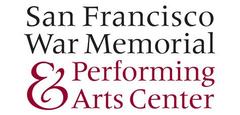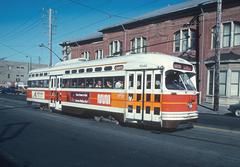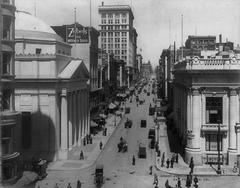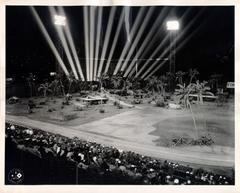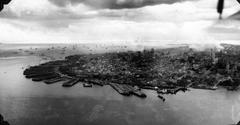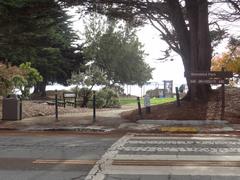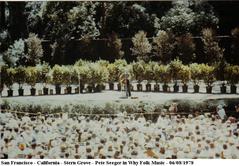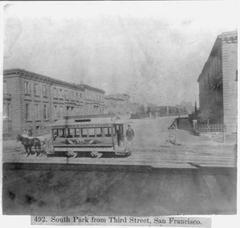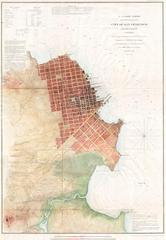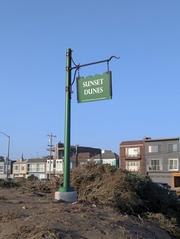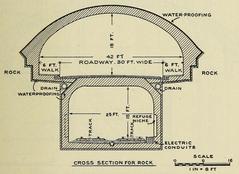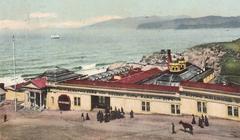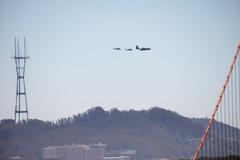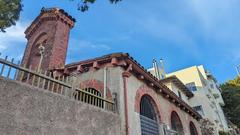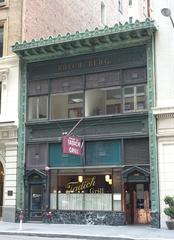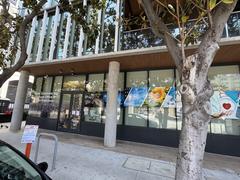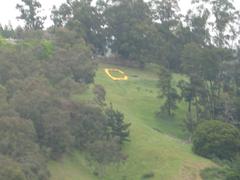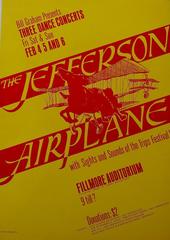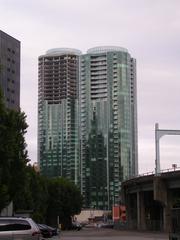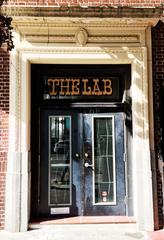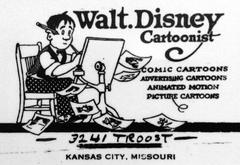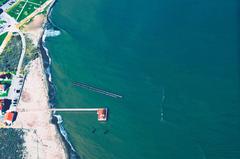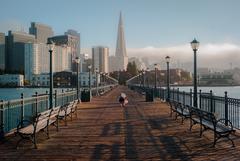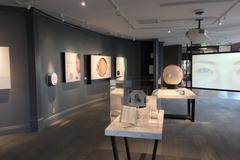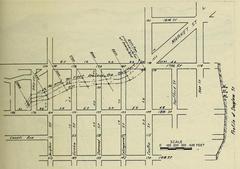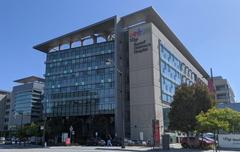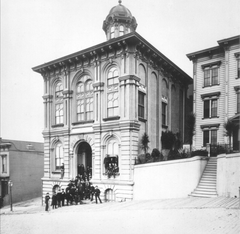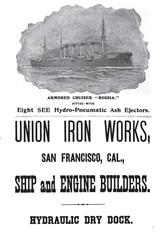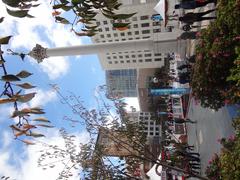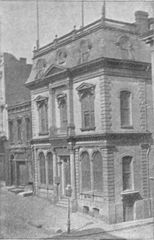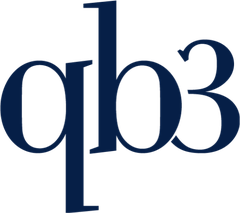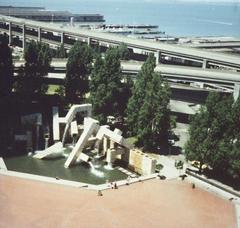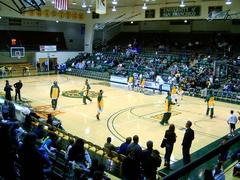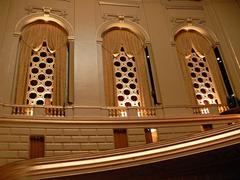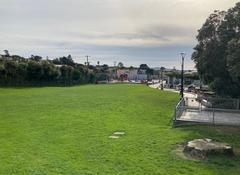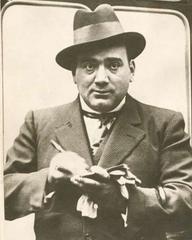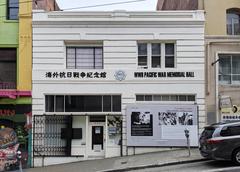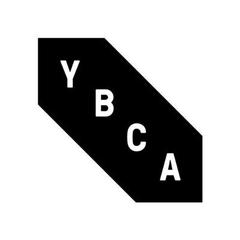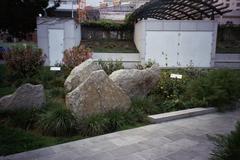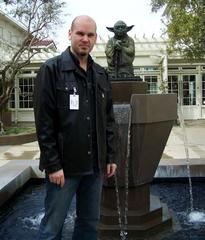399 Fremont Street San Francisco: Visiting Hours, Tickets, and Attractions Guide
Date: 04/07/2025
Introduction
Located in the heart of San Francisco’s Rincon Hill neighborhood, 399 Fremont Street stands as a testament to the city’s architectural innovation, urban renewal, and rich history. Designed by Solomon Cordwell Buenz, this 42-story luxury residential tower reshapes the city’s skyline and exemplifies the transformation of Rincon Hill from a post-earthquake decline zone into a thriving urban community. 399 Fremont was developed under the Rincon Hill Plan, a city initiative to encourage high-density, mixed-use neighborhoods, and is notable for its 447 upscale apartments, state-of-the-art amenities, and sustainability features such as the world’s tallest solar water heating system.
While public access to the building’s interior is restricted, its striking façade, landscaped paseo, and proximity to the historic Rincon Hill Monument make it an attractive destination for architecture enthusiasts and urban explorers. Situated near San Francisco’s Financial District, Embarcadero waterfront, and iconic sites like the Ferry Building Marketplace and SFMOMA, 399 Fremont is easily accessible via public transit, including BART and Muni.
This comprehensive guide provides detailed information on 399 Fremont’s history, architectural significance, sustainability innovations, amenities, visitor accessibility, and tips for exploring the surrounding attractions. For up-to-date details, refer to the San Francisco Planning Department, Council on Tall Buildings and Urban Habitat, and San Francisco Heritage.
Table of Contents
- Introduction
- Early Urban Context and the Rise of Rincon Hill
- Vision and Planning: The Transformation of 399 Fremont
- Design and Architectural Development
- Construction Timeline and Milestones
- Residential Significance and Urban Impact
- Amenities at 399 Fremont Street
- Sustainability Features
- Innovations in Design and Living
- Visitor Information: Accessibility, Tours, and Practical Tips
- Visiting the Rincon Hill Monument: History and Visitor Guide
- Nearby Attractions and Amenities
- Practical Visitor Tips
- Frequently Asked Questions (FAQ)
- Conclusion
- References
Early Urban Context and the Rise of Rincon Hill
Rincon Hill was once a prestigious 19th-century residential enclave, home to San Francisco’s elite during the Gold Rush era. The 1906 earthquake and subsequent fires devastated the neighborhood, leading to decades of industrialization and urban decline. By the late 20th century, the area was characterized by warehouses and vacant lots, awaiting revitalization as the city’s urban core expanded (San Francisco Planning Department).
Vision and Planning: The Transformation of 399 Fremont
In the early 2000s, San Francisco officials launched the Rincon Hill Plan to foster high-density, mixed-use development and reinvigorate the area south of Market Street. 399 Fremont was identified as an ideal location due to its proximity to the Financial District, the Embarcadero, and major transit corridors. The vision was to create a vibrant, pedestrian-friendly neighborhood blending modern architecture with enhanced public spaces (San Francisco Planning Department).
Design and Architectural Development
Solomon Cordwell Buenz (SCB) designed 399 Fremont as a modern, glass-clad tower rising 42 stories (400 feet) above ground (Council on Tall Buildings and Urban Habitat). The massing features a slender tower atop an eight-story podium, with a curtain wall system of high-performance glazing and aluminum panel pilasters. This design mediates between the scale of nearby low-rise structures and the taller buildings of Rincon Hill, creating a harmonious addition to the evolving skyline (SFYIMBY).
The building’s concrete structure ensures seismic resilience, while floor-to-ceiling windows maximize natural light and offer panoramic views of the Bay Bridge and downtown. The interior architecture was developed alongside the exterior form, resulting in a seamless integration between public and private spaces (The Architect’s Newspaper).
Construction Timeline and Milestones
Initially approved in 2006 and delayed by the economic downturn, the project was eventually acquired by UDR and MetLife in 2013 (Wikipedia). Construction began in 2014 with Swinerton as general contractor and was completed in 2016. The development faced complex permitting and engineering challenges, particularly regarding seismic safety and urban integration. The total cost was reported at $317 million (SFYIMBY).
Residential Significance and Urban Impact
399 Fremont features 447 apartments and 238 parking spaces, offering studios, one-bedroom, two-bedroom units, and penthouses. The building’s mix of unit types attracts a diverse resident base, from urban professionals to families. Amenities such as a fitness center, rooftop terrace, swimming pool, and communal lounges meet the expectations of contemporary city living. The ground-floor retail and enhanced streetscape improve walkability and neighborhood vitality (Rincon Hill Apartments).
Amenities at 399 Fremont Street
Residential and Community Features
Spanning 596,000 square feet, the residences are designed with modern finishes—hardwood flooring, quartz countertops, Italian cabinetry, stainless steel appliances, and floor-to-ceiling windows that frame stunning city and bay views (Trulia). Public spaces throughout the building are appointed with curated art collections and luxurious materials, fostering a welcoming and sophisticated atmosphere.
Skydeck Lounge and Rooftop Amenities
The skydeck lounge atop the tower provides panoramic vistas of the San Francisco skyline and Bay Bridge, ideal for relaxation and social events. The rooftop terrace is a popular spot for viewing annual celebrations such as the Fourth of July fireworks (SCB).
Wellness and Recreation Facilities
Residents enjoy a state-of-the-art fitness center, yoga and spin studios, outdoor pool deck with private cabanas, and a resident lounge and conference center designed for work-from-home convenience. A landscaped paseo at street level functions as a pocket park and dog run, linking upper and lower Rincon Hill (Surfacedesign).
Lifestyle Conveniences
Amenities include private wine storage, secure parking, 24-hour concierge services, and controlled access for security. The building is fully accessible and designed to accommodate residents with mobility challenges (Trulia).
Sustainability Features
LEED Silver Certification
399 Fremont has achieved LEED Silver certification, reflecting excellence in energy efficiency, water conservation, and responsible construction (SCB).
Solar Water Heating Innovation
The building is home to the world’s tallest solar water heating system, which reduces hot water energy consumption by 30% and significantly lowers greenhouse gas emissions. This innovation earned a $250,000 rebate from the California Public Utilities Commission (Architect Magazine).
Green Spaces and Urban Integration
The landscaped paseo not only enhances aesthetics and biodiversity but also encourages walkability and community interaction, creating a tranquil outdoor retreat within the urban environment (Archinect).
Energy and Water Efficiency
High-performance windows, efficient lighting, and water-conserving fixtures minimize utility costs and environmental impact.
Innovations in Design and Living
399 Fremont’s architectural excellence is reflected in its balanced approach to urban density and livability. Smart building management systems, advanced security, and high-speed internet support modern lifestyles. Curated art collections and the landscaped paseo reinforce community identity and connectivity (SCB).
Visitor Information: Accessibility, Tours, and Practical Tips
Visiting Hours and Tickets
399 Fremont is a private residential building; public access is limited to the exterior and landscaped paseo, open daily from dawn until dusk. There are no admission fees or tickets required to visit these public areas (Archinect).
Accessibility
The public spaces around 399 Fremont are wheelchair accessible, with curb cuts and ramps. The site is conveniently served by public transit, including Embarcadero BART and Muni light rail, both within walking distance (SFYIMBY).
Guided Tours
While there are no regular tours inside the building, local architecture and urban development tours may include 399 Fremont as a highlight. Check with local tour operators or the San Francisco Heritage for schedules.
Visiting the Rincon Hill Monument: History and Visitor Guide
History and Cultural Significance
The Rincon Hill Monument, located near 399 Fremont, commemorates the area’s early residential development and resilience through the Gold Rush era and 1906 earthquake. Artistic installations and interpretive plaques recount the neighborhood’s transformation and its place in San Francisco’s urban narrative (San Francisco Heritage).
Visitor Access
The monument is an outdoor public site, open year-round during daylight hours with no admission fee. Self-guided tours are supported by informative signage. Local heritage organizations occasionally offer guided tours—check the San Francisco Heritage website for updates.
Accessibility
The site includes step-free pathways and ramps, with easy access from Montgomery Street BART and Muni Metro stations.
Nearby Attractions and Amenities
- Embarcadero Waterfront: Scenic promenades and ferry terminals.
- San Francisco Museum of Modern Art (SFMOMA): Contemporary art exhibitions.
- Ferry Building Marketplace: Gourmet food, artisan shops, and farmers markets.
- Chinatown: Cultural, dining, and shopping experiences.
Accommodations in the area range from luxury hotels to budget options, many offering accessible features.
Practical Visitor Tips
- Use public transit to avoid parking challenges.
- Wear comfortable shoes for exploring the area.
- Visit at sunset for optimal photography of the building and Bay Bridge.
- Check tour availability in advance for a deeper historical experience.
- Standard urban safety precautions are advised.
Frequently Asked Questions (FAQ)
Q: Can the public enter 399 Fremont?
A: No, the interior is private. The exterior and landscaped paseo are open to the public.
Q: Are guided tours available?
A: Occasionally, local organizations offer guided architecture or history tours featuring 399 Fremont.
Q: Is the area accessible for wheelchairs?
A: Yes, public spaces and nearby transit are wheelchair accessible.
Q: What are the best times to visit?
A: Daylight hours are best for viewing the architecture; sunset offers great photo opportunities.
Q: Where can I find parking?
A: Parking is limited; public transit is recommended.
Conclusion
399 Fremont Street exemplifies San Francisco’s blend of architectural innovation, sustainability, and urban living. While it is primarily a private residence, its design and public spaces enrich the city’s skyline and offer unique experiences for visitors and residents alike. The building’s location in historic Rincon Hill, near the commemorative monument and iconic city attractions, provides a rich context for exploring San Francisco’s past, present, and future.
For further information on 399 Fremont, the Rincon Hill Monument, and San Francisco’s architectural landscape, consult credible sources and consider joining guided tours for an in-depth experience. To stay updated, download the Audiala app and follow official city channels.
Suggested Visuals: Include high-quality images of 399 Fremont’s exterior, landscaped paseo, and the Rincon Hill Monument, with alt tags such as “399 Fremont architecture tour San Francisco” and “Rincon Hill San Francisco apartments building façade.”
Internal Links: Link to related articles on San Francisco landmarks, urban development, and architecture tours.
External Links: See references below.
