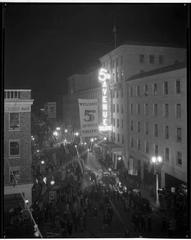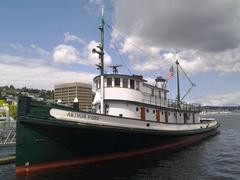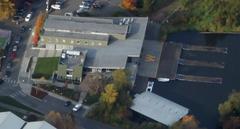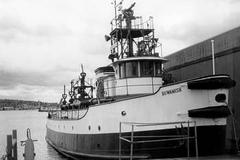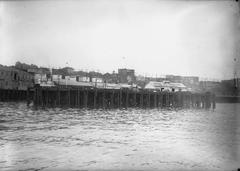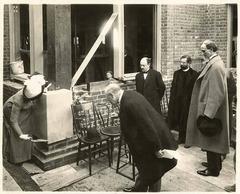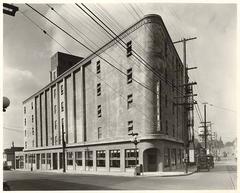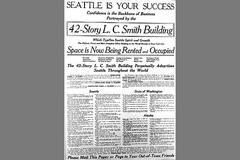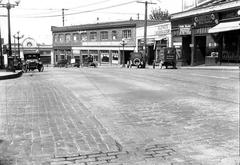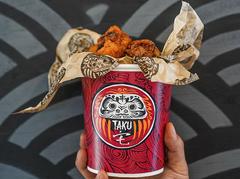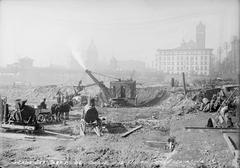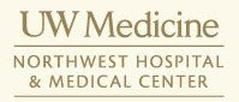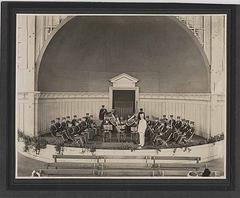970 Denny Way Seattle Visiting Hours, Tickets, and Historical Sites Guide
Date: 04/07/2025
Introduction: 970 Denny Way and Its Historical Context
In the heart of Seattle’s South Lake Union neighborhood, 970 Denny Way—also known as the Kiara Building—stands as a modern high-rise that epitomizes the city’s evolution toward sustainable urban living and architectural innovation. Completed in 2018, this 40-story residential tower is a hallmark of contemporary design, integrating environmental stewardship, community-focused amenities, and seamless urban connectivity. Whether you’re a potential resident, architecture aficionado, or a visitor exploring the area, this guide provides an in-depth look at 970 Denny Way, its features, and the vibrant neighborhood it anchors.
The surrounding South Lake Union area is a hub of innovation, home to tech giants, research centers, and an array of cultural landmarks. Notably, the Museum of History & Industry (MOHAI) offers a window into Seattle’s rich past and dynamic present. This guide covers architectural insights, practical visitor information, and travel tips for nearby attractions—including Lake Union Park, the Amazon Spheres, and Seattle Center—ensuring a comprehensive experience for anyone visiting or residing near 970 Denny Way (Seattle in Progress, Sekisui House Global, MOHAI Official Website).
Contents Overview
- 970 Denny Way: Building Features, Amenities, and Urban Integration
- Kiara Building: Urban Context, Community Impact & Visiting Information
- Museum of History & Industry (MOHAI): Hours, Tickets, and Visitor Guide
- Key Visitor Tips and Summary
- Sources and Official Links
970 Denny Way: Seattle’s Modern High-Rise
Urban Placement and Context
Situated at the intersection of Denny Way and Terry Avenue, 970 Denny Way bridges the Denny Triangle and South Lake Union districts. This prime location provides residents with exceptional access to public transportation, retail, and cultural amenities, establishing itself as a sought-after address for urban living (Seattle in Progress).
Scale, Design, and Structure
Rising approximately 400 feet over 40 stories, 970 Denny Way features 468 apartments, ranging from studios to multi-bedroom units. The building’s slender massing and floor-to-ceiling glass maximize natural light and sweeping views of Lake Union, downtown Seattle, and the Olympic Mountains (Seattle in Progress, Curbed Seattle).
Façade and Materiality
The tower’s glass curtain wall delivers a sleek, reflective exterior that integrates seamlessly with the city’s skyline. High-performance glazing enhances energy efficiency and resident comfort while offering panoramic vistas (Curbed Seattle).
Street-Level Activation and Podium
At street level, a multi-story podium houses 15,580 square feet of retail, enlivening the pedestrian experience with cafés, shops, and services. Transparent windows and multiple access points invite the public and activate the sidewalks, while the podium seamlessly incorporates the main residential entry and amenity spaces. Underground parking for 359 vehicles is designed to minimize its visual presence (Seattle in Progress).
Residential Amenities
Residents enjoy rooftop decks with pavilions and outdoor dining spaces, communal lounges, a fitness center, coworking areas, and secure bicycle storage. Flexible apartment layouts accommodate diverse lifestyles, and smart home features cater to modern urban expectations (Curbed Seattle).
Sustainability and Environmental Performance
970 Denny Way is built with sustainability in mind, utilizing energy-efficient systems, environmentally responsible materials, and green roofs to reduce its carbon footprint. The building encourages multimodal transportation with ample bike storage and proximity to public transit, reflecting Seattle’s commitment to green urbanism (Curbed Seattle).
Structural and Seismic Engineering
A reinforced concrete core and shear wall system ensure the building’s strength and resilience in Seattle’s seismic zone. The foundation is tailored to local geotechnical conditions, prioritizing long-term safety and stability (Seattle in Progress).
Urban Integration
Wide sidewalks, street trees, and seating areas enhance walkability and foster community interaction. The building steps back at upper levels to minimize shadowing and maintain key sightlines, contributing to a harmonious urban fabric (Curbed Seattle).
Visitor Information
While 970 Denny Way is not a public tourist attraction, its ground-floor retail and inviting streetscapes are accessible to all. The building is fully ADA-compliant, and the neighborhood is easily navigable by foot, bike, or public transit.
Visiting Hours: Retail spaces generally operate during standard business hours; check individual store schedules.
Accessibility: ADA-compliant entrances and pathways.
Transportation: Served by multiple bus routes, the South Lake Union Streetcar, bike lanes, and pedestrian paths.
Kiara Building: Community Role and Visitor Logistics
Architectural and Urban Context
The Kiara Building, developed by Sekisui House and designed by ZGF Architects, is a standout in Seattle’s skyline for its illuminated crown and contemporary glass façade (SkyscraperCity, Sekisui House Global). Its orientation and expansive windows maximize natural light, while the podium’s retail and amenity spaces contribute significantly to the neighborhood’s pedestrian-friendly environment.
Community Impact
Economic Development: Kiara’s construction and ongoing operations have generated jobs and stimulated local economic activity by increasing demand for nearby goods and services.
Social & Cultural Contributions: Residents and retailers participate in community events, charitable initiatives, and sustainability programs, reinforcing the building’s role as a neighborhood anchor. The illuminated crown has become a recognizable feature in the Seattle skyline (Sekisui House Global).
Sustainability: Kiara incorporates energy-efficient systems, water-saving fixtures, green roofs, and sustainable materials, and is located near public transit and bike lanes to encourage eco-friendly transportation.
Visiting Hours and Access
- Public Entry: Residential areas and rooftop amenities are private. Retail spaces are open to the public during business hours.
- Tours: Prospective renters may schedule guided tours via the leasing office. Open house events are held occasionally; check with building management for details.
- Parking: Limited on-site parking (fees may apply); public parking and bike facilities nearby.
Visitor Experience
Admire Kiara’s architecture from surrounding parks and streets. The building’s illuminated crown and public art installations enhance the visual experience, especially at sunset. Retail tenants provide amenities for both residents and visitors.
Accessibility
Fully ADA-compliant entrances and facilities ensure easy access for all.
Museum of History & Industry (MOHAI): Visitor Guide
About MOHAI
MOHAI, Seattle’s foremost history museum, is housed in a restored Art Deco building on Lake Union’s south shore. Since 1952, it has offered engaging exhibits on Seattle’s maritime heritage, cultural evolution, and technological advancements.
Hours, Tickets, and Access
- Hours: Tuesday–Sunday, 10:00 AM–5:00 PM. Closed Mondays and major holidays.
- Tickets: $25 adults; $20 seniors (65+); $15 youth (6–17); free for children 5 and under. Discounts for students and military with valid ID.
- Purchase: Online via the MOHAI Official Website or at the entrance. Advance booking recommended.
Getting There
- Address: 860 Terry Avenue N, Seattle, WA 98109
- Transit: Served by King County Metro bus routes and the South Lake Union Streetcar. Walking distance from 970 Denny Way.
- Parking: Limited on-site; nearby garages and metered street parking available. Public transit or rideshare is encouraged.
Tours, Events, and Accessibility
- Guided Tours: Available on weekends and by appointment.
- Special Events: Regularly scheduled lectures, cultural programs, and family-friendly activities—see the MOHAI events calendar.
- Accessibility: Wheelchair accessible with elevators, accessible restrooms, assistive listening devices, and service animal access.
Photo Opportunities
The lakeside setting offers excellent outdoor photo spots, and many indoor exhibits are photo-friendly (no flash or tripods).
Nearby Attractions
- Lake Union Park: Waterfront green space adjacent to MOHAI.
- Amazon Spheres, Seattle Center, and South Lake Union: All within easy reach.
FAQ Highlights
- Children under 5: Free entry.
- Photography: Allowed for personal use (no flash/tripods).
- Group Discounts: Available for groups of 10+ with advance arrangement.
- Pets: Only service animals permitted.
Summary: Key Visitor Tips
970 Denny Way (Kiara Building) showcases Seattle’s commitment to architectural innovation, sustainability, and vibrant urban living. While entry to residential areas is private, the lively retail podium and surrounding public spaces offer a welcoming gateway to South Lake Union. Combined with cultural and recreational landmarks like MOHAI and Lake Union Park, this district is ideal for exploring Seattle’s past, present, and future. Use the Audiala app for up-to-date guides, events, and local insights.
